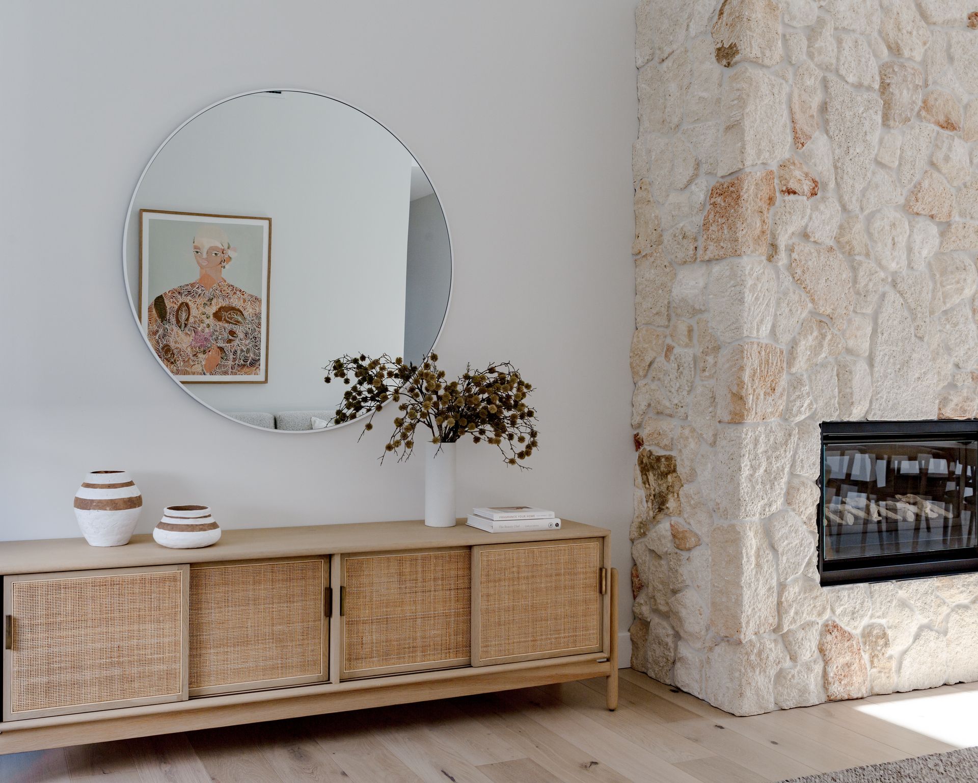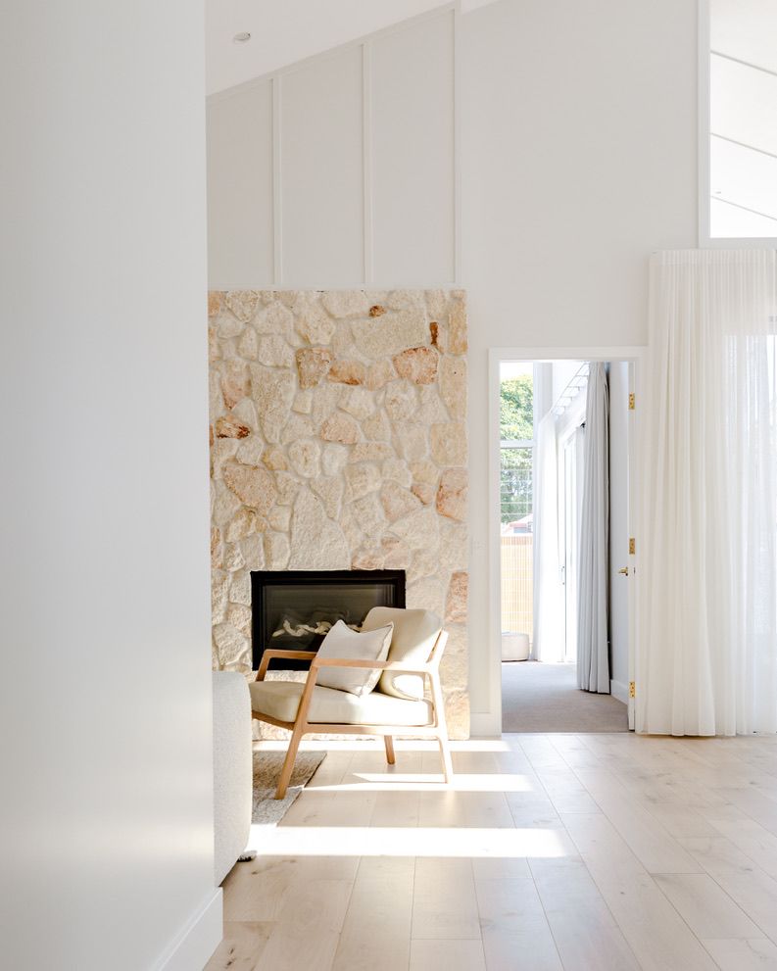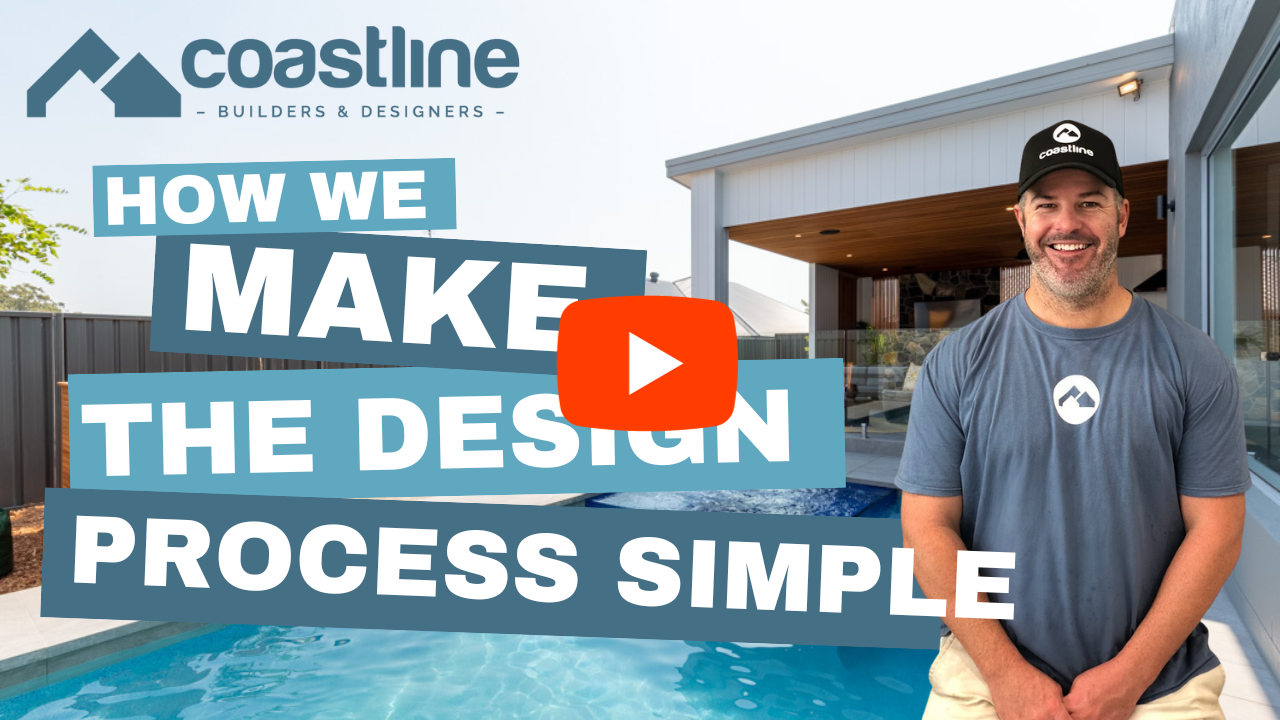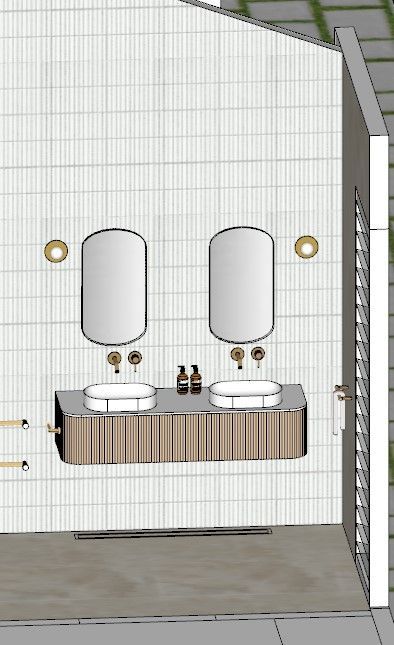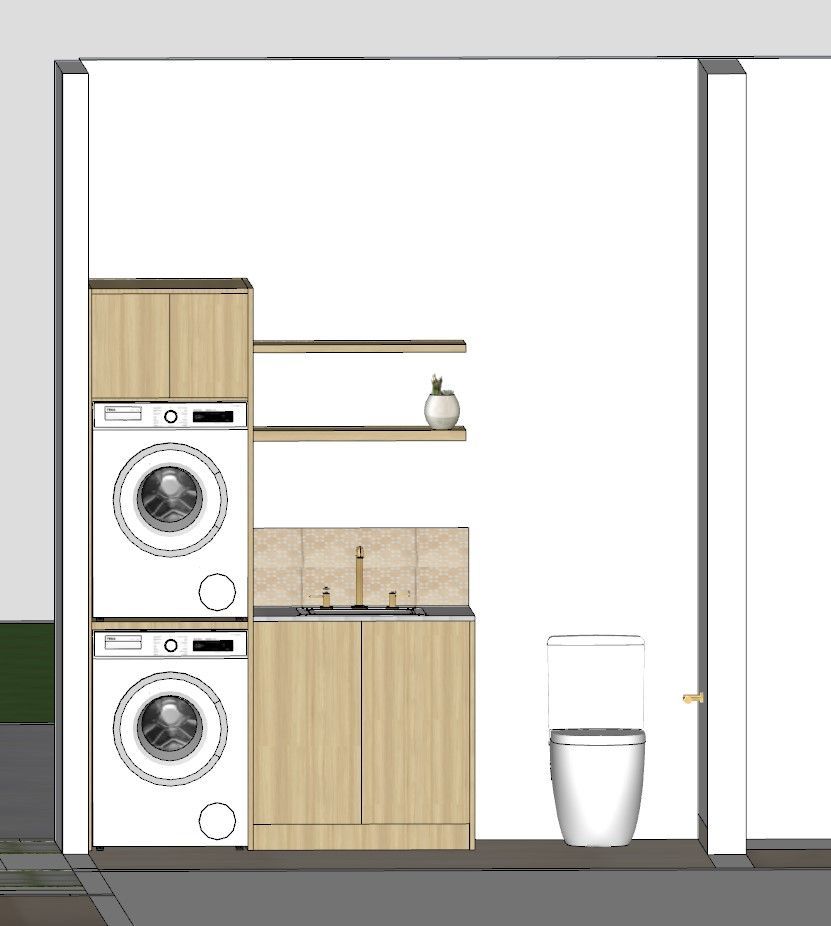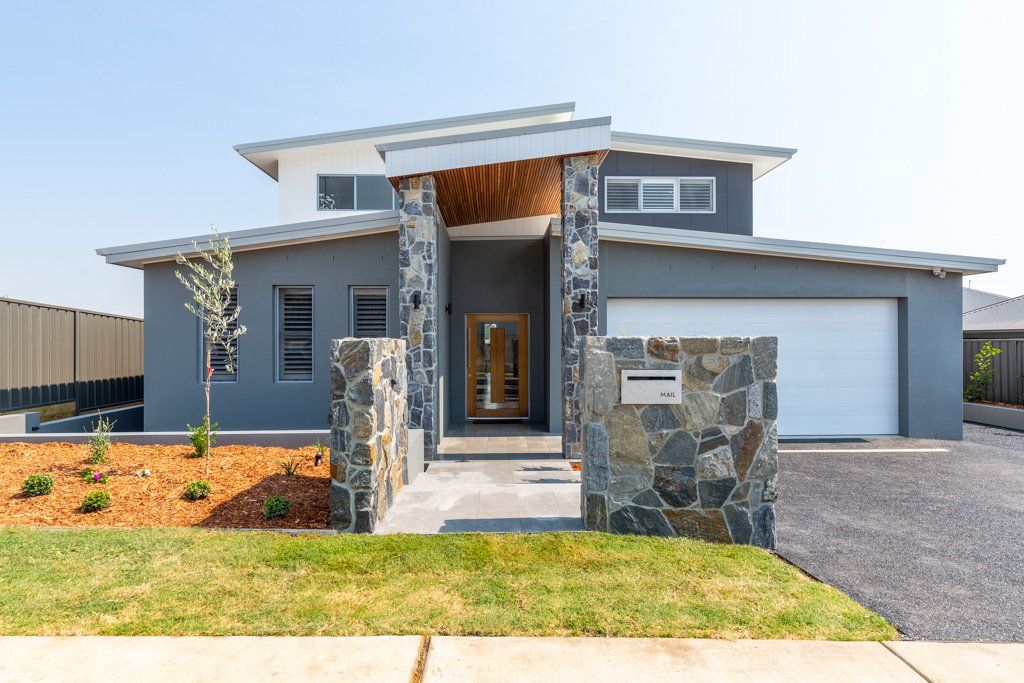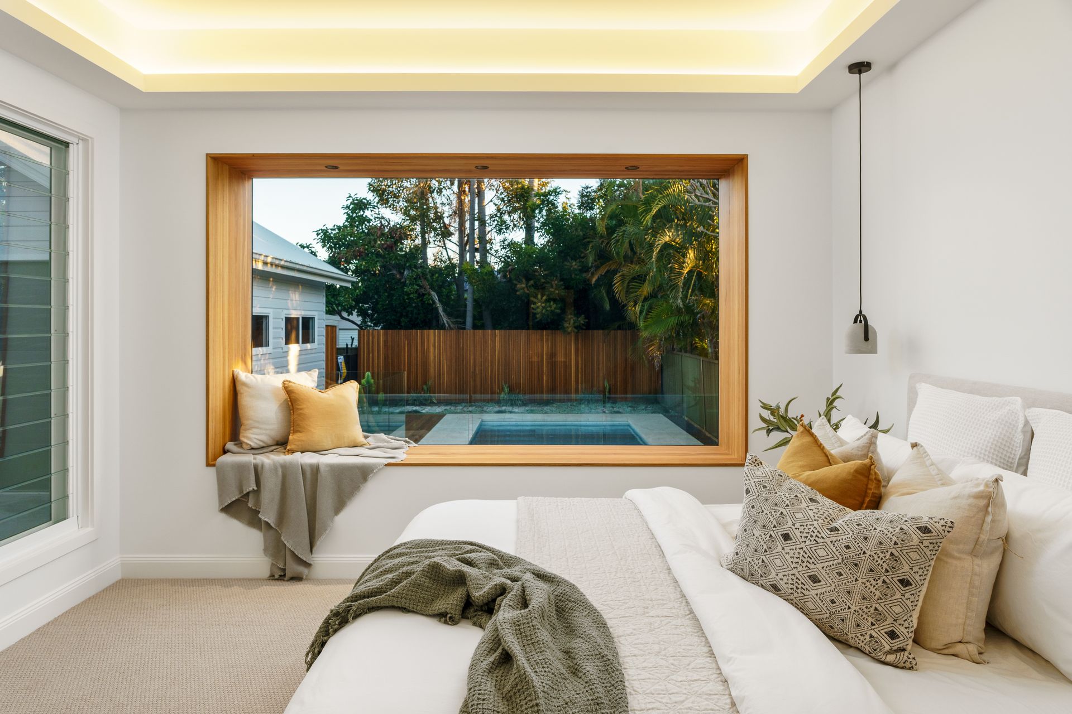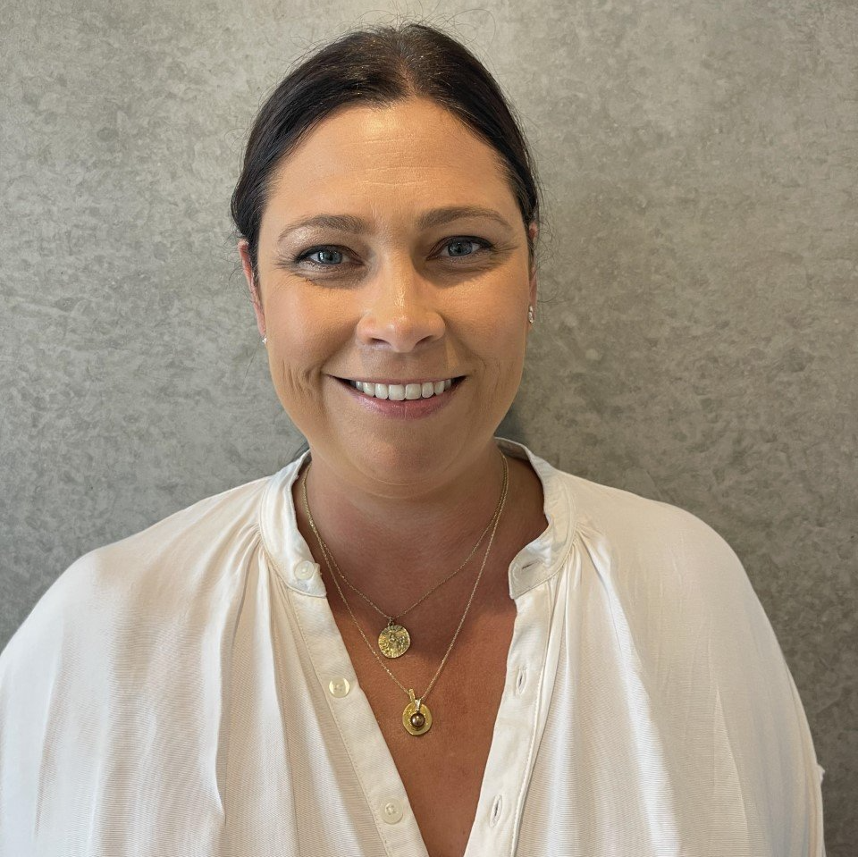Custom Home Designs Newcastle
Newcastle's Custom Home, Floor Plan & Design Specialists
The Design Process for Practical, Functional And Beautiful Custom Homes
At Coastline Builders & Designers we believe building a custom home is a journey that starts with a vision and ends with a masterpiece uniquely tailored to your needs, lifestyle & budget.
We design high-quality homes & spaces that are beautiful, practical and functional. We believe designing a home not only reflects your personal style but also enhances the way you live.
From concept to reality, our design process for custom homes involves a careful blend of creativity, functionality, high quality and attention to detail.
We work collaboratively with you and our entire internal team of architects, interior designers & builders, where ideas are brought to life and transformed into functional spaces that seamlessly integrate with your land aspects & features.
Coastline Builders & Designers offer a unique point of difference for their clients by keeping the entire process from the design concept to the completed custom home in-house ensuring no detail, functionality or design aspect is not perfected.
This ensures our clients experience with us is fun, stress free & easy when bringing their vision to life from concept through to completion.
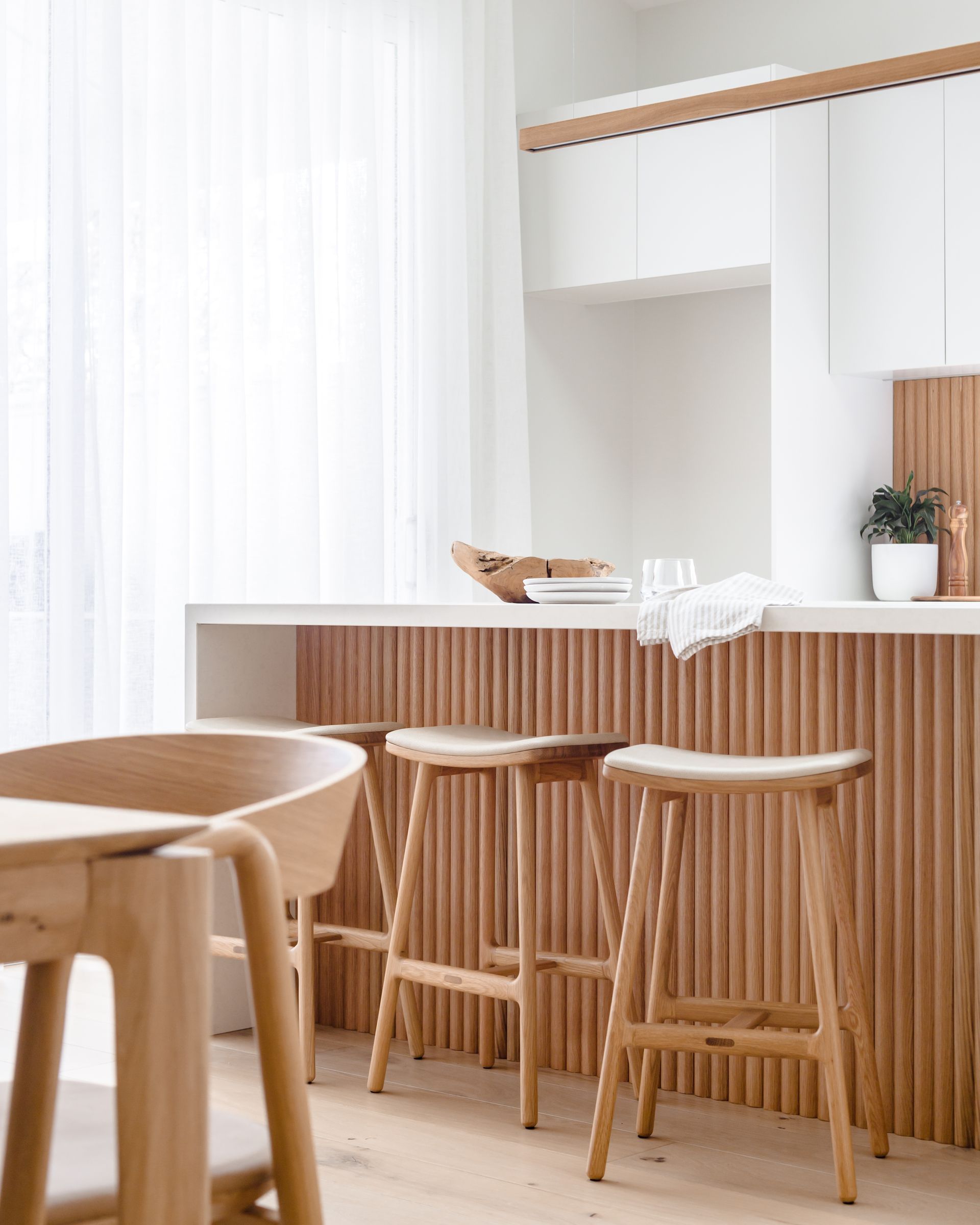
Our 6 Step Design Process
-
Step 1 Understanding the Client's Vision and Requirements
After your initial enquiry, we start the design process for the custom build, renovation or extension by getting to understand the client's vision, requirements & budget.
This involves a thorough process of an initial questionnaire form process to gain insights into their specific needs.
We also send you all of our most important information to ensure that our clients understand the process from beginning to end to ensure it's seamless, organised & easy to avoid any misunderstandings and even time delays.
Once the project review is finalised, we move to the next site inspection stage.
-
Step 2 Project Review & Site Inspection Analysis
After establishing the client's vision and requirements, the next step in the design process is site analysis and selection.
The location of the custom home plays a vital role in its design and functionality.
We evaluate potential sites for factors such as topography, orientation, views, access to amenities, and environmental considerations.
This assessment helps determine the optimal placement of the home on the site, maximising natural light, privacy, and energy efficiency for all-year-round living.
Site analysis also involves evaluating any constraints or limitations that may impact the design process.
These include zoning regulations, building codes, easements, and environmental restrictions.
By thoroughly analysing the site, our build & design teams can develop a design that complements the natural surroundings and adheres to any council and regulatory requirements.
This ensures seamless integration of the custom home into its environment, enhancing its overall appeal and functionality.
-
Step 3 Conceptual Design, Floor Plan Development & Cost Estimation
Once the client's vision is clear, the design team can begin translating those aspirations into tangible design elements within budget.
This involves considering factors such as the number of rooms, desired architectural style, outdoor spaces, and any unique features the client wishes to incorporate.
The design team carefully balances creativity and practicality to ensure the final design aligns with the client's vision while also meeting functional requirements.
This collaborative approach ensures that the design process is a true partnership between the client and the design professionals, resulting in a custom home that exceeds expectations.
-
Step 4 Architectural Design and Floor Plan Development
Once the conceptual design is approved, the focus shifts to the development of the architectural design and floor plan.
This phase involves transforming the chosen design concept into detailed architectural drawings and floor plans.
Our architect, builder and designer utilise specialised software and tools to create accurate and precise representations of the custom home to ensure our clients can visualise their new home.
Attention is given to the flow and functionality of the living spaces, ensuring a seamless transition between rooms and optimising the use of available space.
Our design & build teams also consider factors such as natural ventilation, acoustics and energy efficiency during this phase.
The floor plans serve as a blueprint for construction, guiding builders and contractors in the implementation of the design.
Architects and designers may incorporate 3D renderings and virtual reality technologies to enhance the client's visualisation of the final product.
These tools provide a realistic representation of the custom home, allowing the client to experience the design in a virtual environment before construction begins.
This level of detail and precision ensures that the design meets the client's expectations while also facilitating efficient construction.
-
Step 5 Interior Design & Selections
This phase involves meeting with our interior designer (in person or over the phone) to go through your style, needs, budget & types of finishes you want in your space.
We make this entire process from concept to completion fun, simple & completely supported through contact, updates & honesty.
This also ensures that by the time we get to the final estimation & Contract stage - there are no big surprises in jumps in the costs of selections because we have done all of the pre-planning, estimating & organising beforehand.
With careful consideration and collaboration, we guide you through selecting the finest materials, finishes, and fixtures that align perfectly with your vision.
Interior designers work closely with the client to understand each room's desired finish, functionality, and lifestyle requirements.
We consider factors such as lighting, storage solutions, and traffic flow to create visually appealing and highly functional spaces.
The goal is to strike a balance between aesthetics and practicality, ensuring that the custom home looks beautiful and provides comfort and convenience.
Space planning plays a crucial role in optimising the use of available space & that no detail, function or finish is missed to ensure a cohesive design throughout the custom home.
Coastline Builders & Designers are cutting edge with providing the service of the entire process from concept to completion internally & can help save the client much stress, money & time by keeping the entire process within one team.
-
Step 6 Final Contract, Selections & Plans Completed
All the intricate details and thoughtful choices come together at this stage to bring your dream custom home, extension or renovation into the making.
Our team meticulously finalises the contract, design & price with you, ensuring every aspect is clear, transparent, and tailored to your specific needs, budget & style.
This marks the moment when your vision transforms into a concrete reality & your custom home that mirrors your unique style and preferences.
Our commitment to excellence ensures that each step of the process is met with precision and passion, ready to embark on the journey of turning your dream home into a beautiful reality.
A breeze from concept to completion.
We Make The Design & Build Process Easy for You!
With Coastline Builders & Designers, you'll enjoy a streamlined and stress-free journey, where your dream home becomes a reality without any compromise.
No more dealing with multiple entities, conflicting ideas, or communication gaps, we ensure a cohesive and harmonious approach to bring your vision to life.
We design & build custom home renovations, extensions & new builds in the Newcastle, Port Stephens & Hunter region.
If you would like to find out more about how we can bring your vision to life, contact us to arrange a site inspection at your property.
How Our Unique Design Process Sets Us Apart From Other Builders.
In this video Rowan explains how our design & process sets us apart from everyone else & why its important to talk about your build budget at the start to ensure we create a home thats within your budget, needs & so you get exactly what you want.
Our passion is bringing your vision to life.
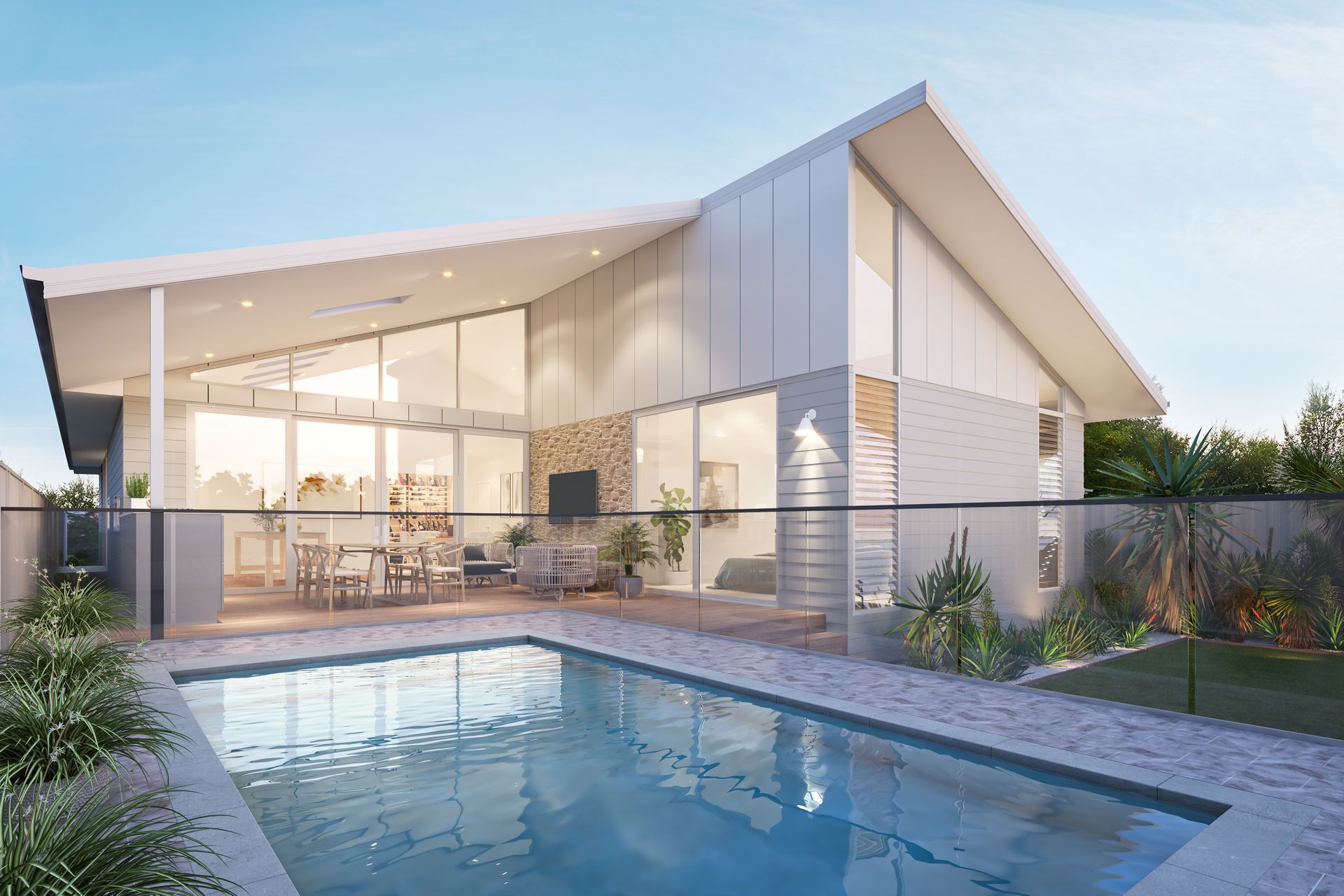
Rendered concept Image of the Chester Le Haus Project
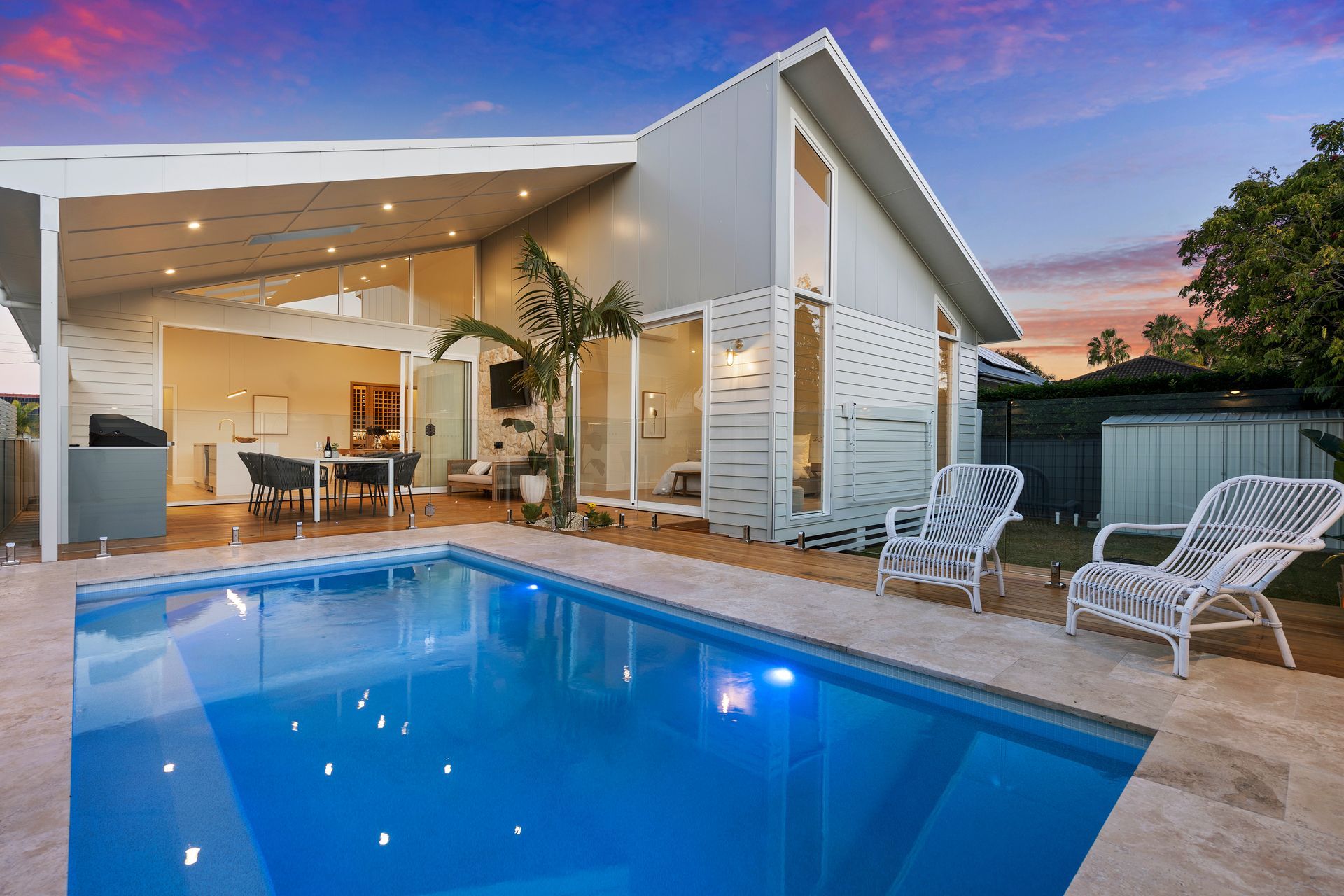
Completed project image of Chester Le Haus
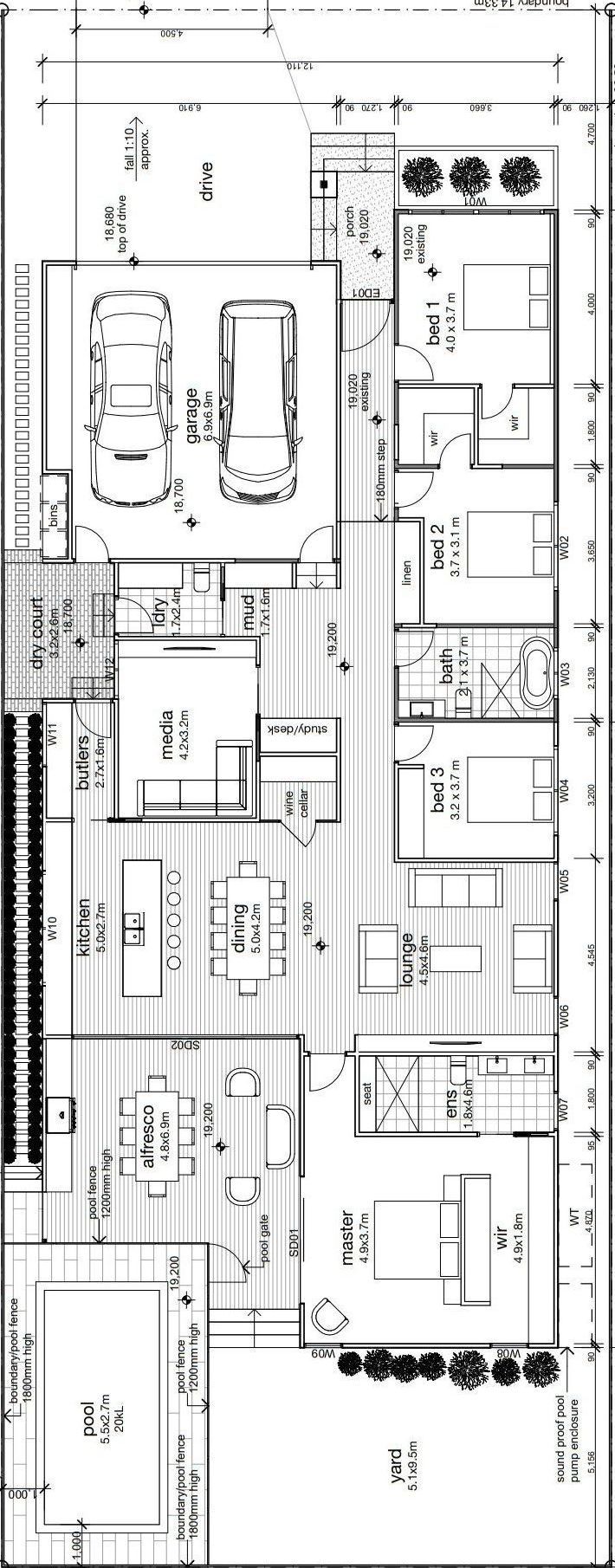
Design The Perfect Floor Plan For Your New Build.
We work with you to create the perfect home for your budget, needs & lifestyle
When contemplating a custom home design, it becomes essential to explore all factors including your budget, style & needs to help bring your dream home to life.
We never compromise on quality or give you unrealistic expectations. From the beginning we understand all of our clients constraints & ideas so that we can create the perfect plan for your custom renovation, new build or extension.
Our award winning design team are experts at creating innovative spatial layouts with seamless flow and optimised use of natural light. We create custom floor plans that are thoughtfully crafted to enhance your everyday living experience.
Whether you're building a new home or renovating an existing one, our commitment to excellence ensures that every aspect of your floor plan aligns perfectly with your vision.
Already Have Floor Plans Designed?
If you already have plans for your custom renovation, build or extension completed; we would still love to work with you to build your dream home.
Our design & construction teams will overlook your plans with you to make sure that they are functional & thoughtfully designed to ensure your home is perfect for your needs and no details are spared.
We bring your vision to life through 3D sketches & plans before we start building so you're completely confident in your selections & design.
Why Design & Build Your Custom Home With Us?
Our team is a masterful blend of expert architects, builders, and interior designers, ensuring a comprehensive and harmonious journey from start to finish.
We pride ourselves on making the design & selection phase simple, fun, and stress-free, as we bring your style and vision to life with remarkable mock-ups even before you finalise your selections.
Say goodbye to hidden surprises in your selection costs – our meticulous process guarantees a clear indication of your build price, keeping you well-informed and confident throughout. Our talented interior designer works closely with you, every selection becomes a perfect reflection of your style, needs, and budget.
Our process ensures you can stay in the loop every step of the way – our daily updates and open communication through our app keep you engaged and informed, leaving no room for uncertainty.
The benefits of our unique build & design process extend beyond saving cost and time; it ensures the creation of a quality home that exudes functionality for year-round living. With crystal clear clarity among suppliers and trades, communication barriers, errors, or mistakes are non-existent, delivering a truly seamless build experience.
Get in touch with our team today to find out more about us helping build your home & we can help bring your vision to life.
Previous Design & Build Projects
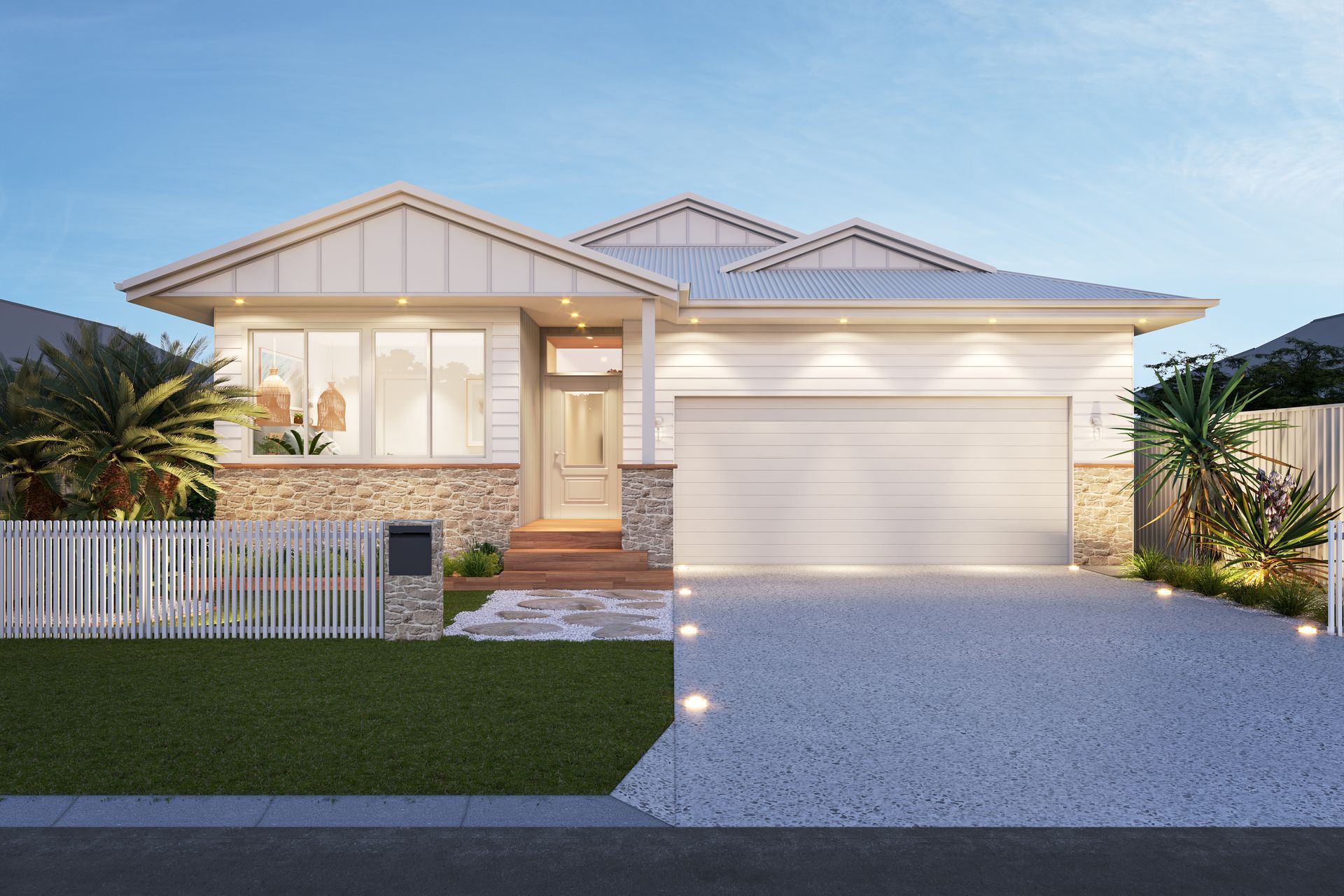
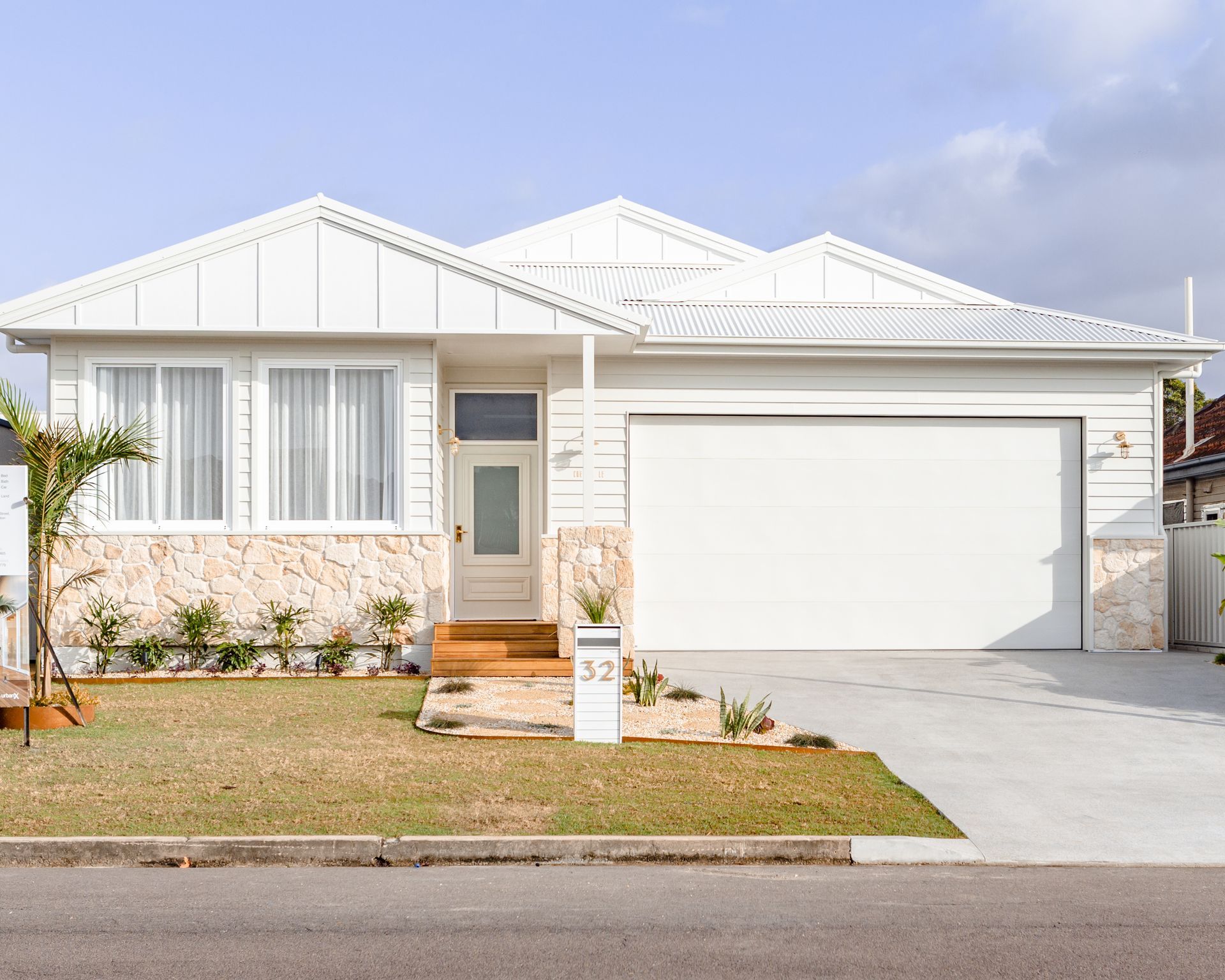
Meet our Interior Design Expert Carly Cousins
Carly is incredible interior designer at Coastline Builders & Designers, with over 15 years of industry expertise.
Carly not only possesses a keen eye for aesthetics but also deeply understands the significance of functionality in both the construction and interior design phases, she has developed over the years working with Rowan & the Coastline team.
With her, you get the best of both worlds – visually stunning spaces that are seamlessly functional & practical - perfect for every clients needs, budget & style.
Working closely with our in-house architect, builder, and design team, Carly ensures a cohesive and harmonious process, guiding each client to transform their vision into a tangible reality.
With Carly's expertise & our award winning design & construction teams collaboration, your dream space will come to life with style, practicality, and a touch of sheer beauty.
Coastline Builders & Designers are a multi-award winning design & build company, including being voted
No.1 Australian
Builder of the year.
See more of our awards here.
Want to find out more about our design & build process?
