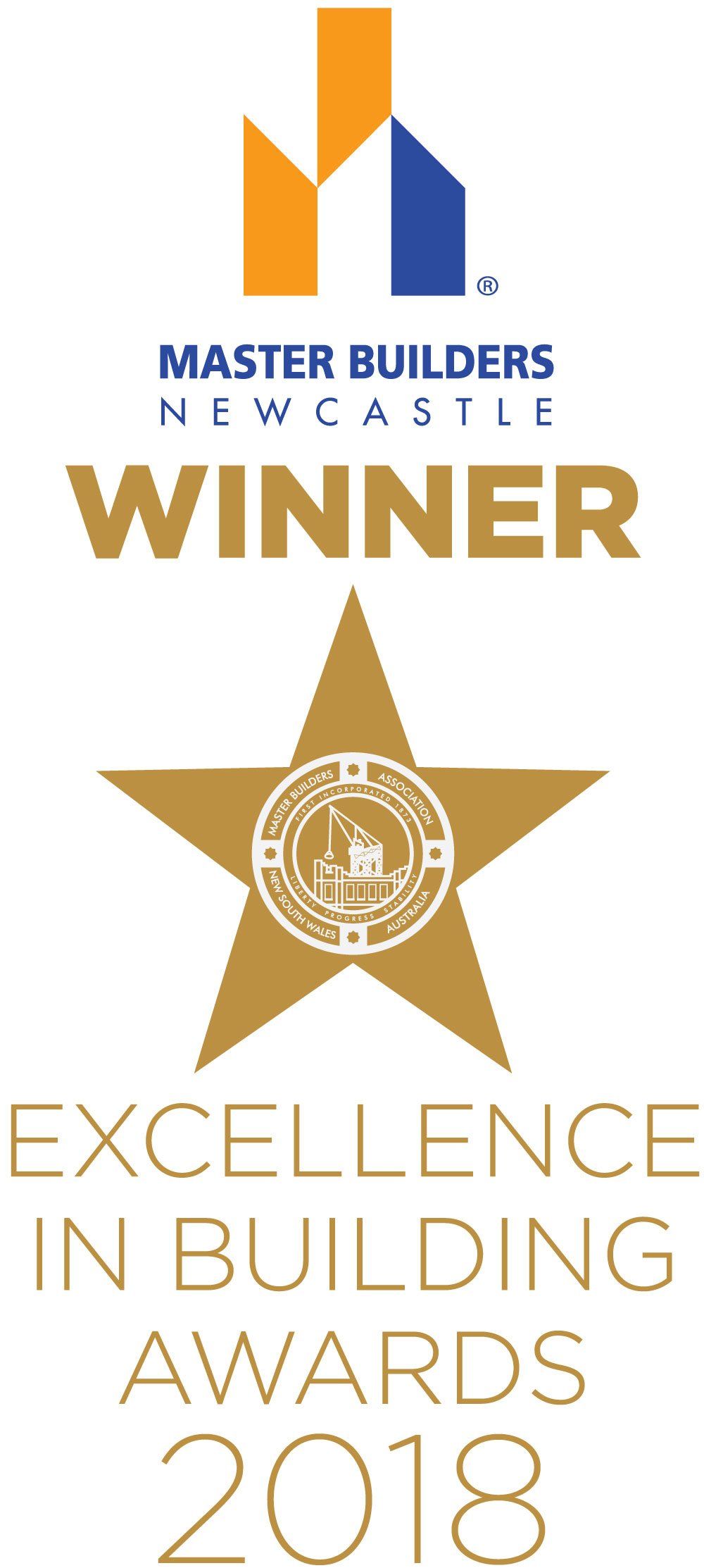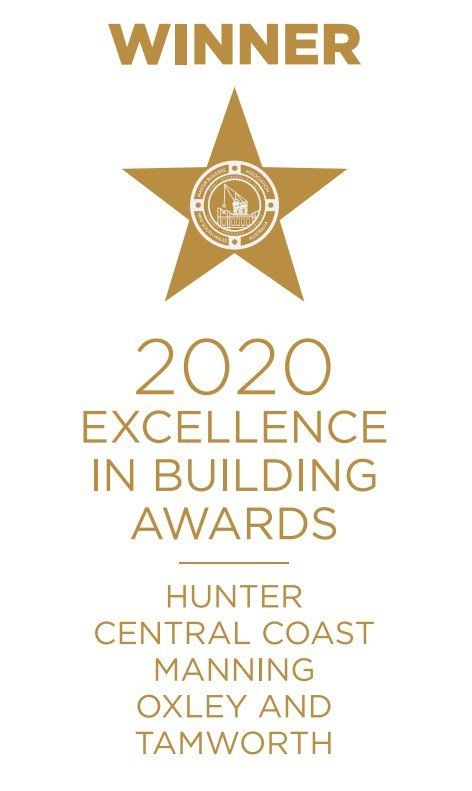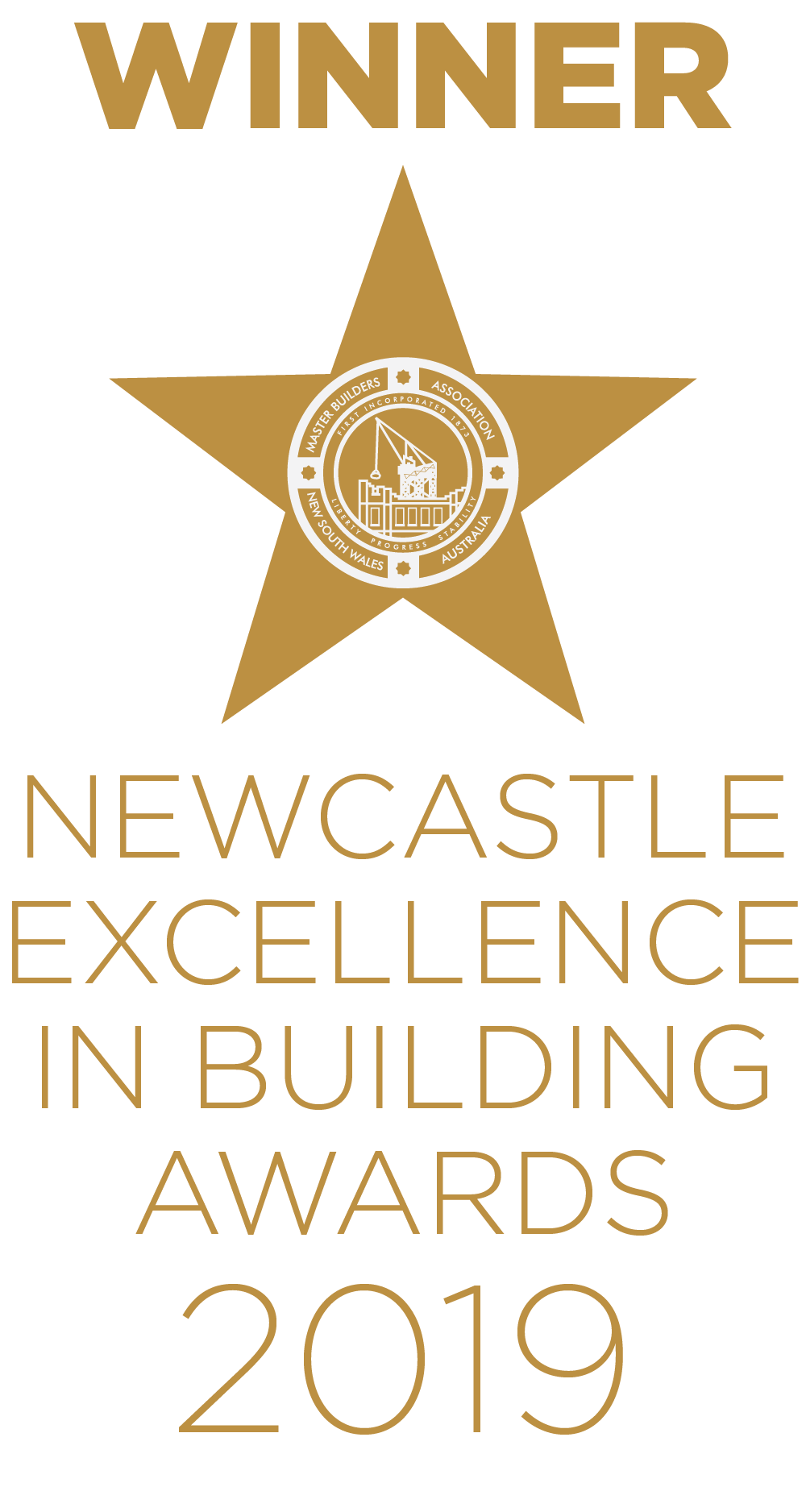Chester Le Haus Project
A complete home renovation & reconstruction
| Designed & built by Coastline Builders & Designers.
Where Innovative Design Meets Modern Contemporary Living.
This incredible New Lambton project showcases Coastline Builders & Designers expertise in transforming existing houses into extraordinary homes.
Inspired by the coastal Mediterranean, this fully reconstructed home was designed & built for functionality & smart all year round living.
Chester Le Haus is filled with high-end features that seamlessly blend luxury with an 'at home' resort-style oasis, creating a sanctuary that embodies the essence of your dream coastal lifestyle.
By exclusively utilising the highest quality building materials, we prioritise the enduring quality of this remarkable home, ensuring longevity for years to come.
2023 Master Builders Award WINNER for Alterations, Additions & Renovations.

The Design Brief
This home was strategically designed to maximise the block's position, allowing the suns natural light to illuminate every corner of this stunning home.
We have achieved this by including five-metre high raked ceilings in the living area and master bedroom with custom high windows, large glass sliding doors and clever use of skylights throughout the home.
This original 70-year-old house underwent a remarkable transformation through a complete renovation and reconstruction process.
Rather than opting for a complete knock-down rebuild, we preserved the original front two rooms, including the flooring and facade framework, while reconstructing and extending the remaining sections of the home.
One of the many benefits of working with us is that we specialise in both design and construction meaning the entire process from start to finish is in-house & managed by our expert teams.
Our
design process ensures
we help our clients make cost-effective decisions, which means no detail or functionality aspect of their home is overlooked & our comprehensive approach ensures
exceptional results every time.
Build Features
Chester Le Haus was left with no detail spared when designing and building this project for our returning clients.
Our clients wanted a home that was functional & ergonomic for all year round living & entertaining, plus an abundance of natural light & high-quality fixtures & fittings.
Highlighted features of this exceptional custom home include:
- 400-bottle wine room with 3 layers of venetian plaster and natural room temperature control
- 5m raked ceilings in living and kitchen
- 4 Bedrooms 2 Bathrooms
- An abundance of storage throughout
- Custom built walk-in robes
- 40mm caesar stone kitchen benches & Porta Timber panelling
- Cinema & living Rooms
- Study nook with custom built-in timber desk
- Mud room adjoining laundry
- A natural stone wall fireplace
- Underfloor heating in both bathrooms
- Skylights throughout the home
- Outdoor kitchen & alfresco adjoining the concrete pool by Coastline Pools & Spas
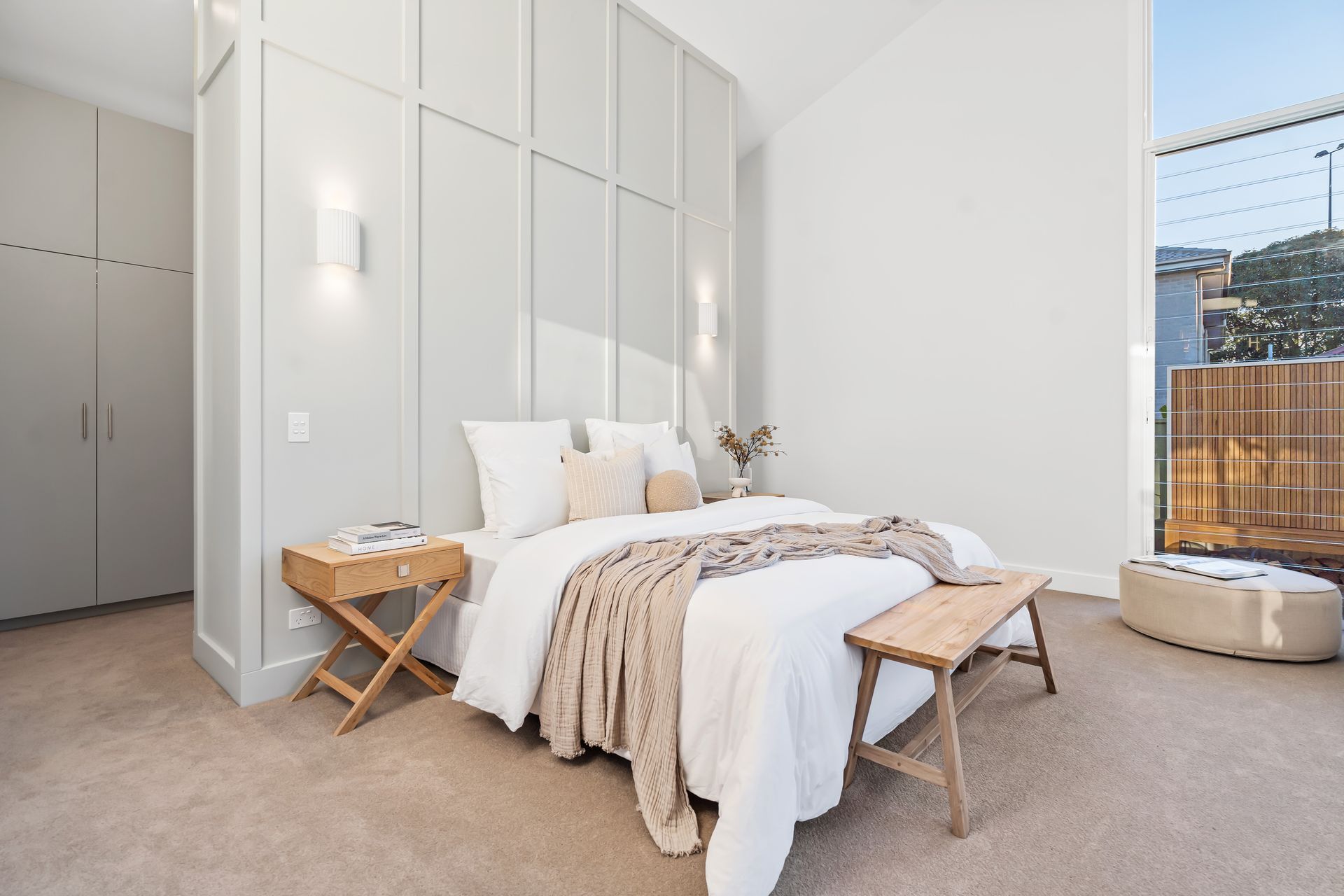
Slide title
Write your caption hereButton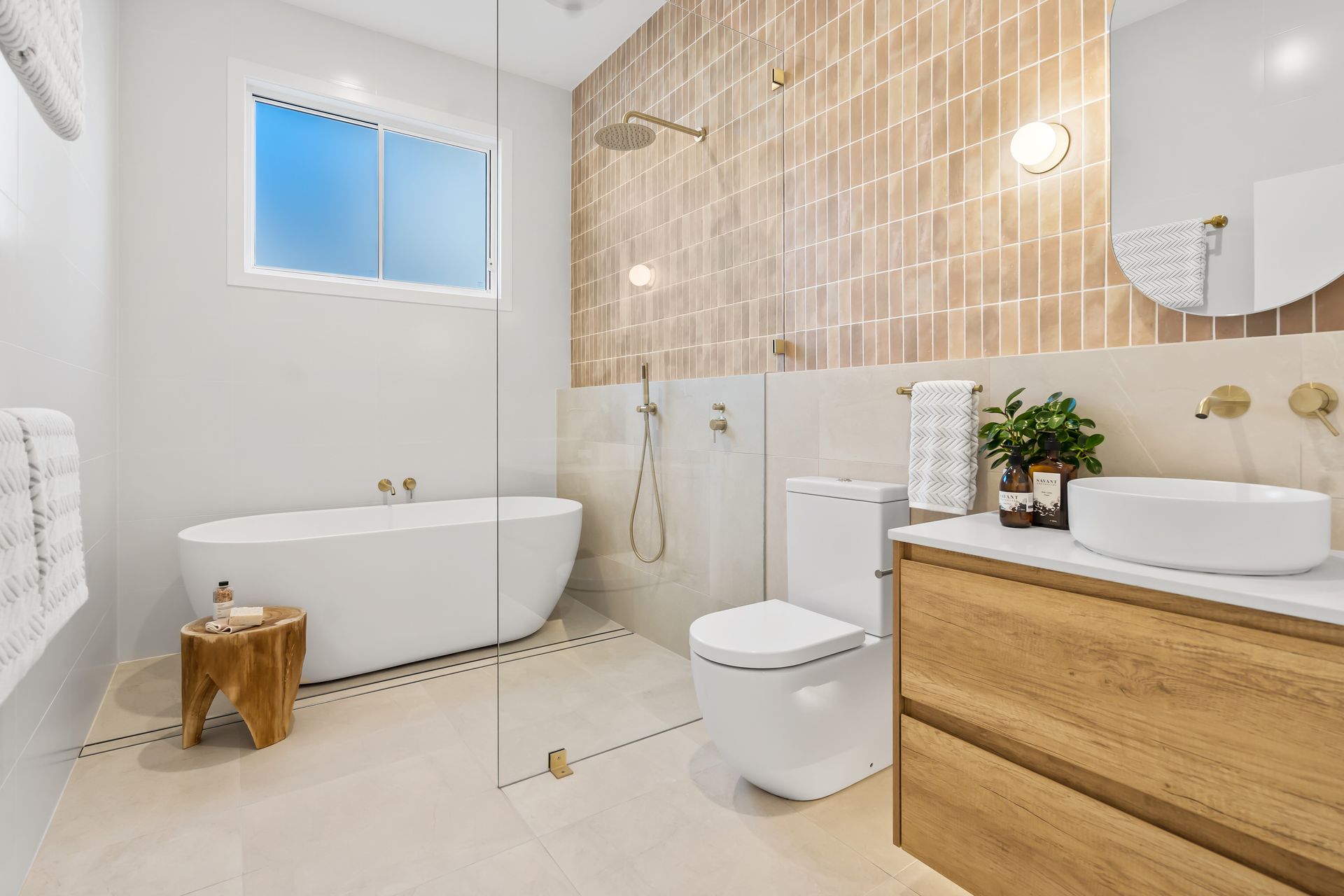
Slide title
Write your caption hereButton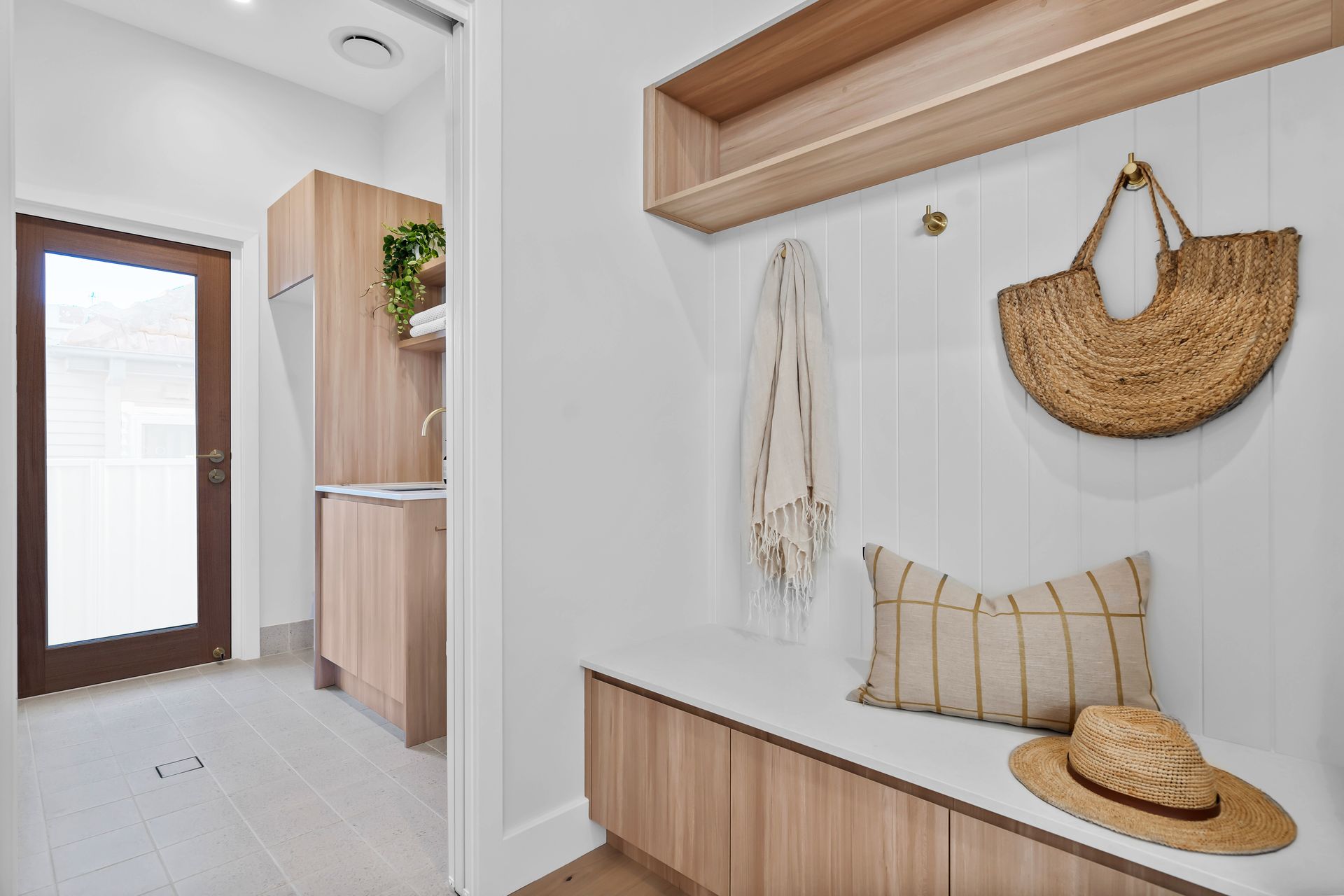
Slide title
Write your caption hereButton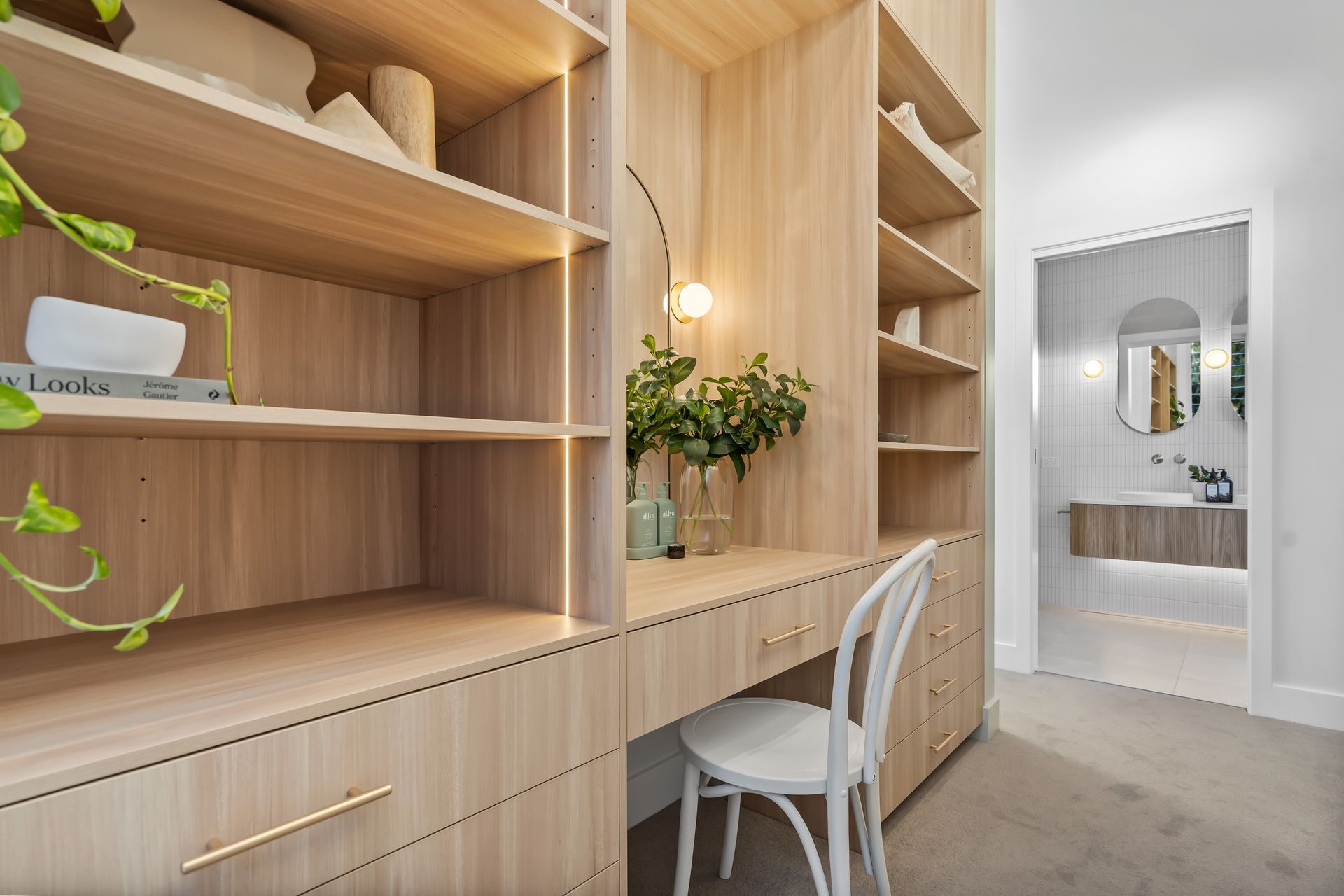
Slide title
Write your caption hereButton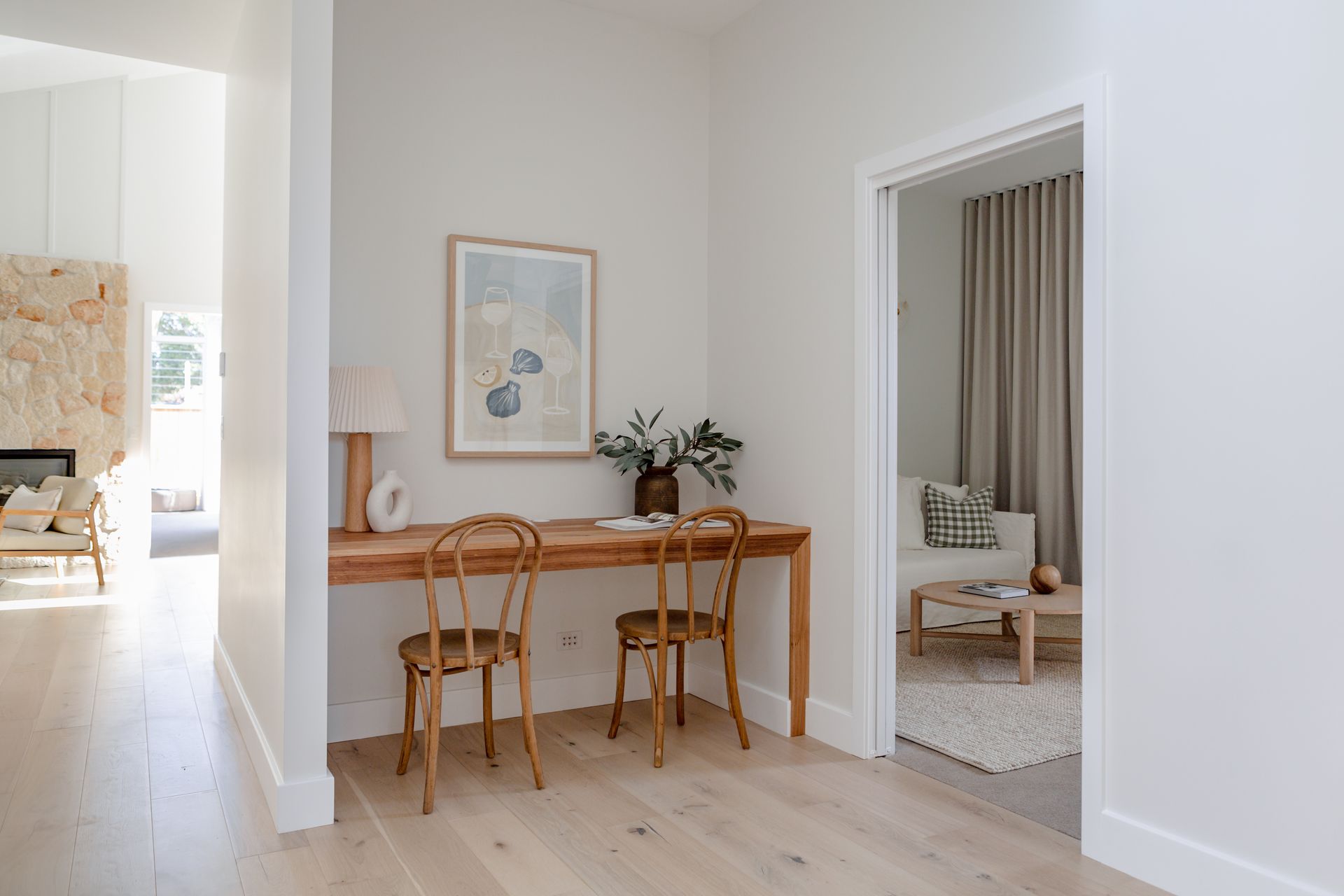
Slide title
Write your caption hereButton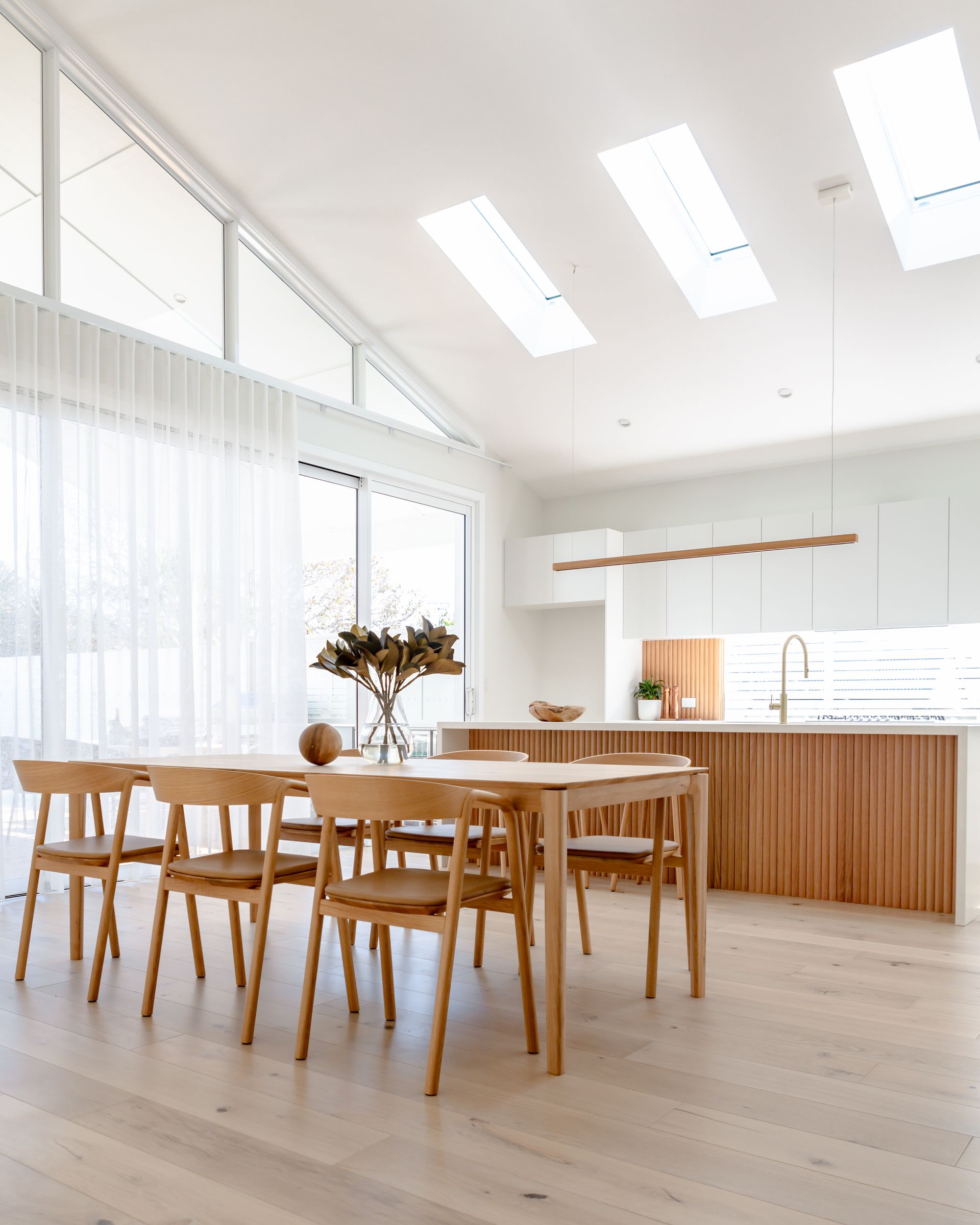
Slide title
Write your caption hereButton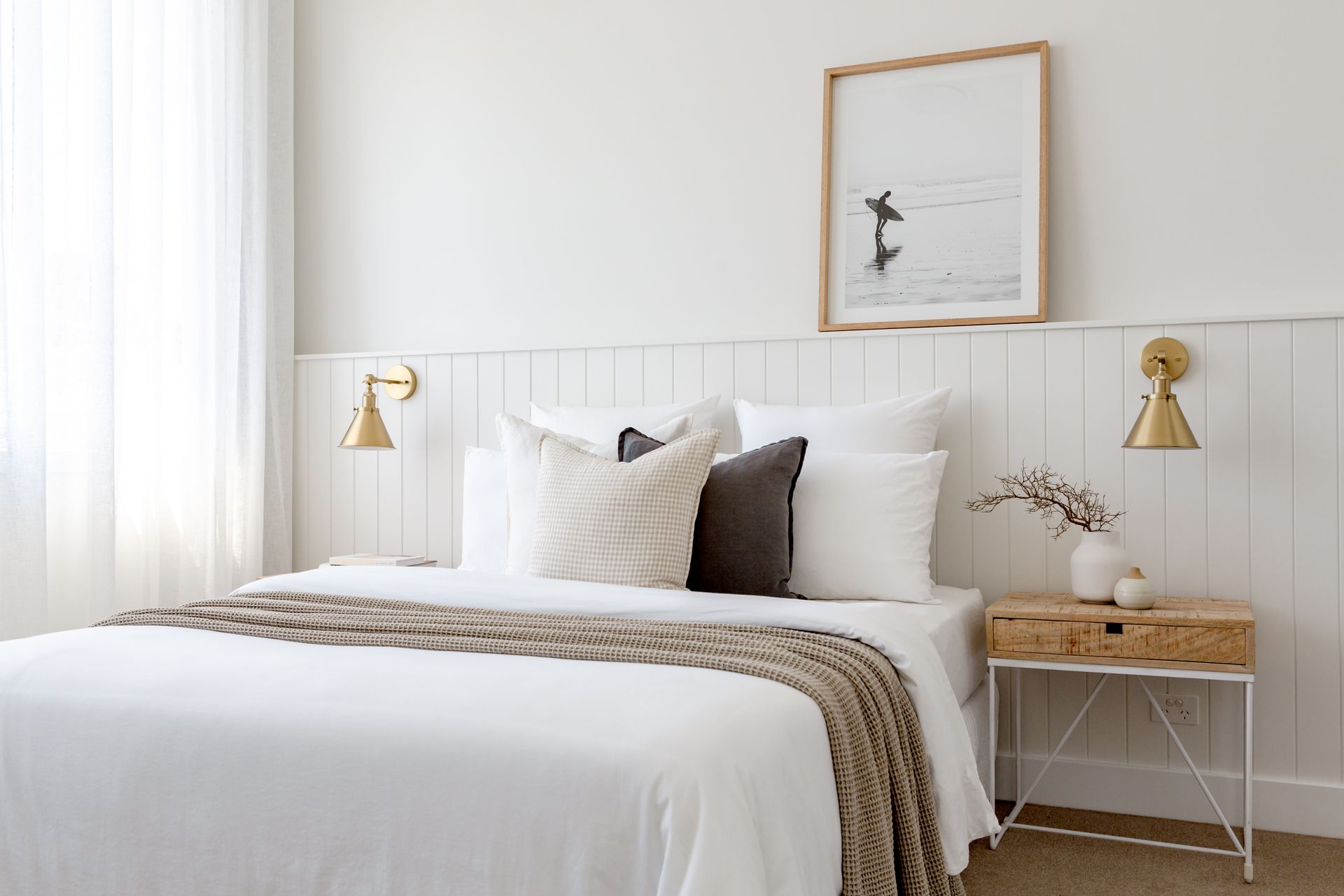
Slide title
Write your caption hereButton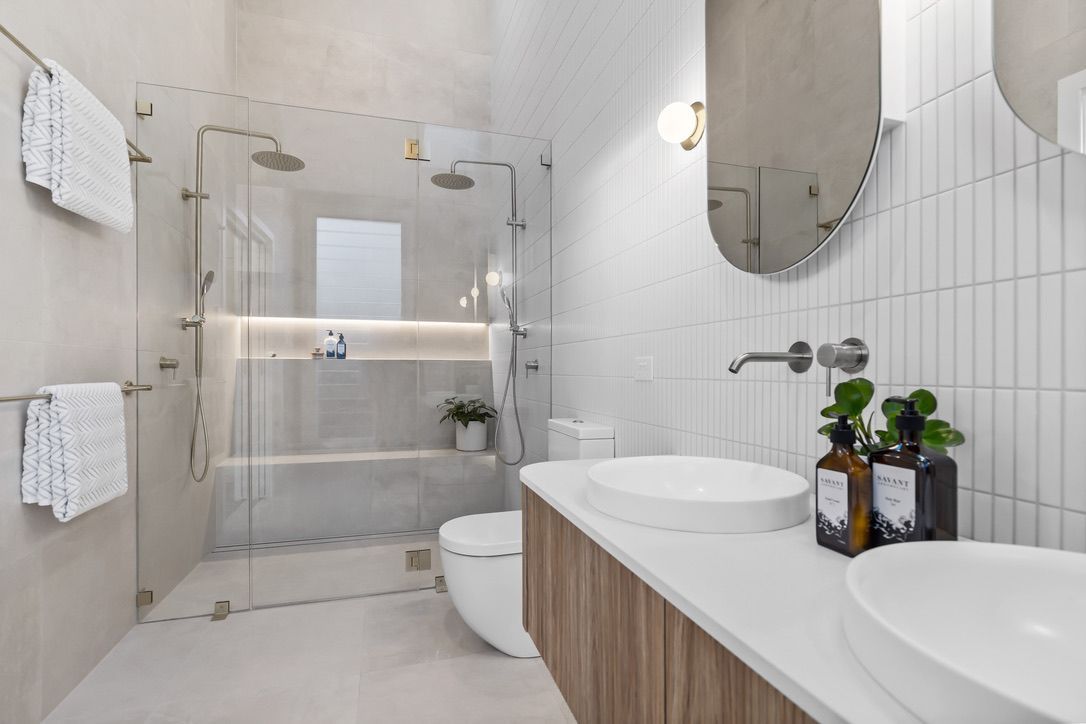
Slide title
Write your caption hereButton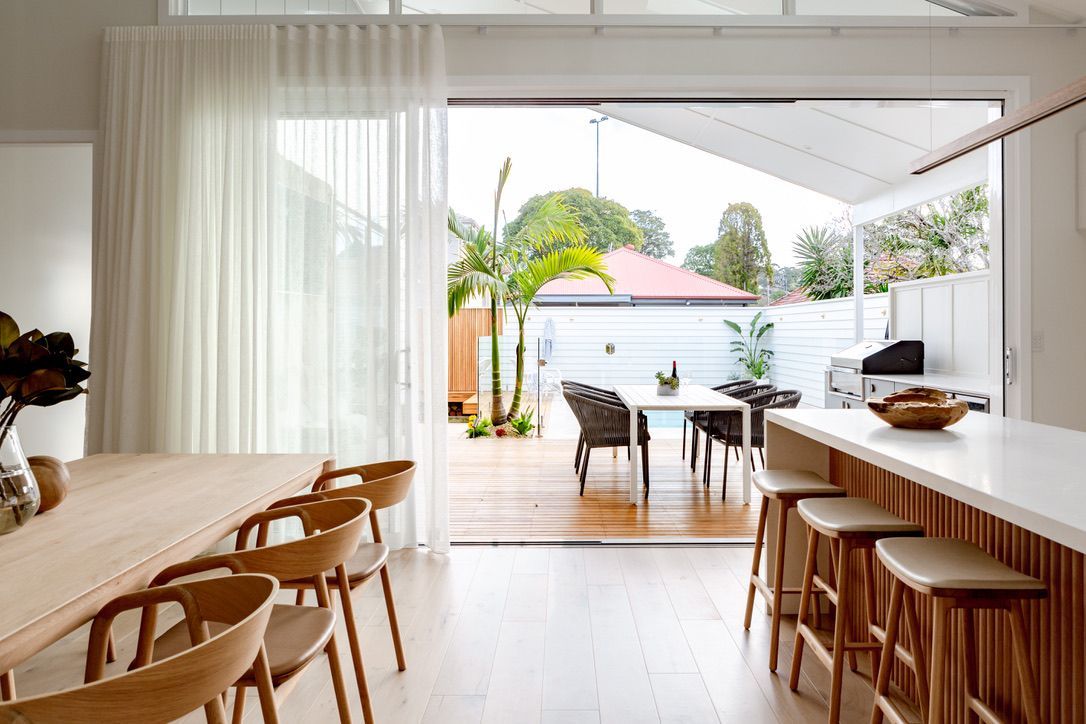
Slide title
Write your caption hereButton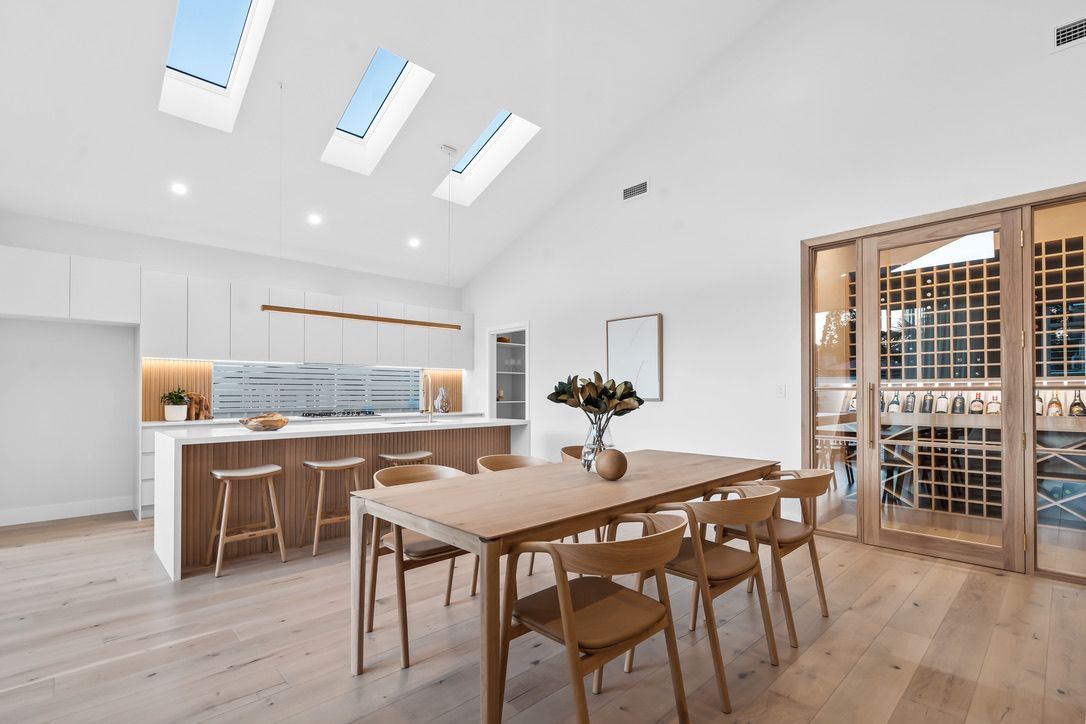
Slide title
Write your caption hereButton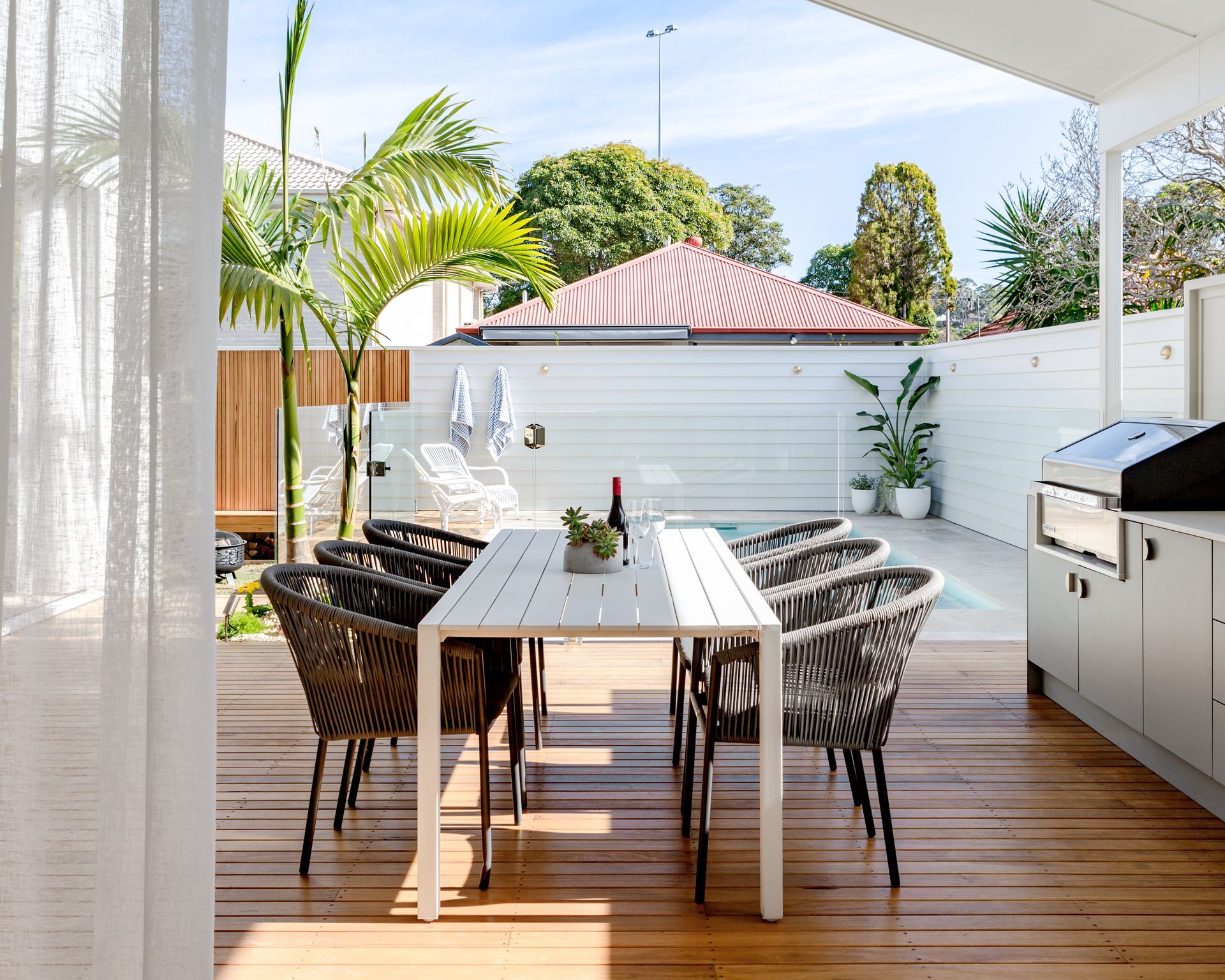
Slide title
Write your caption hereButton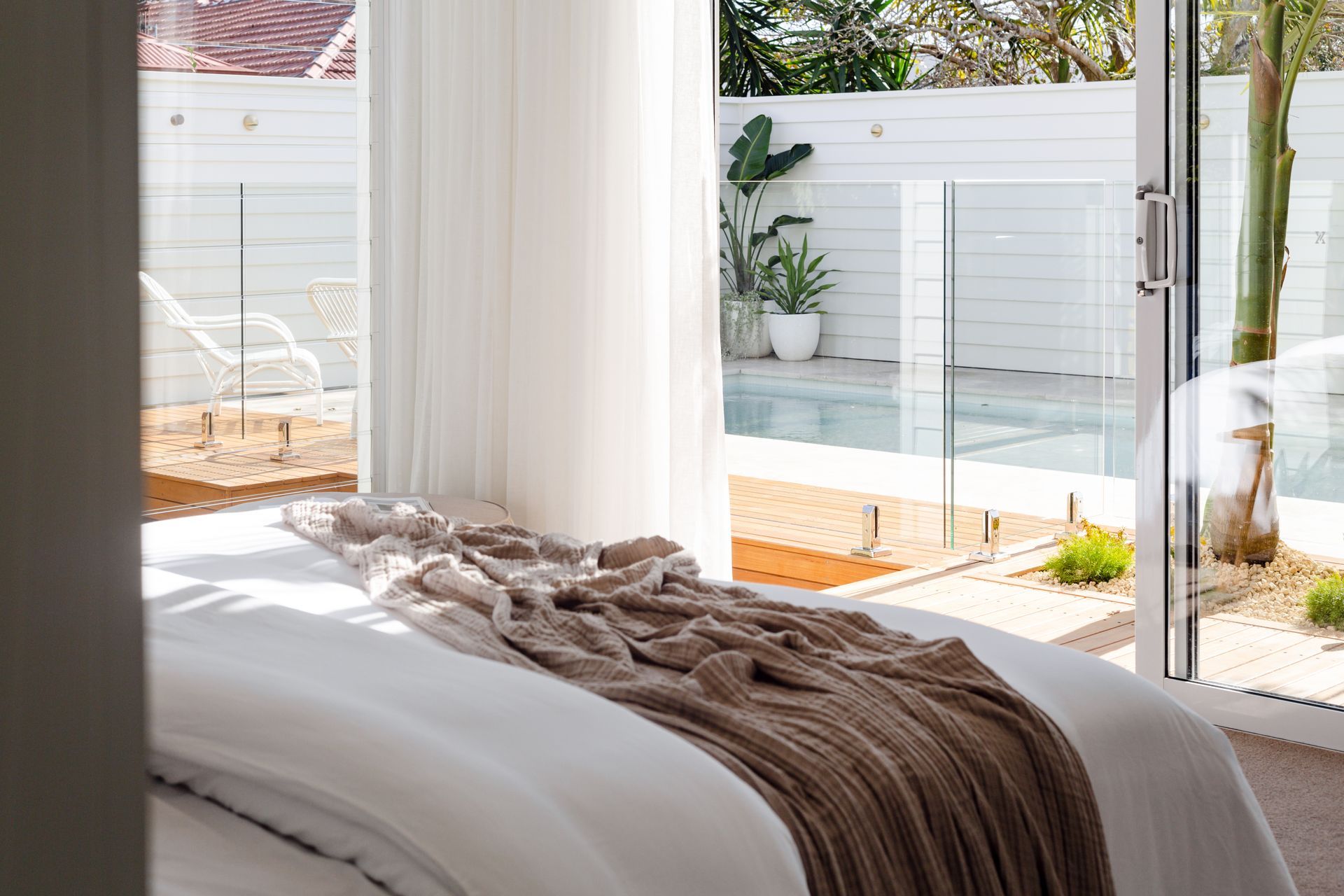
Slide title
Write your caption hereButton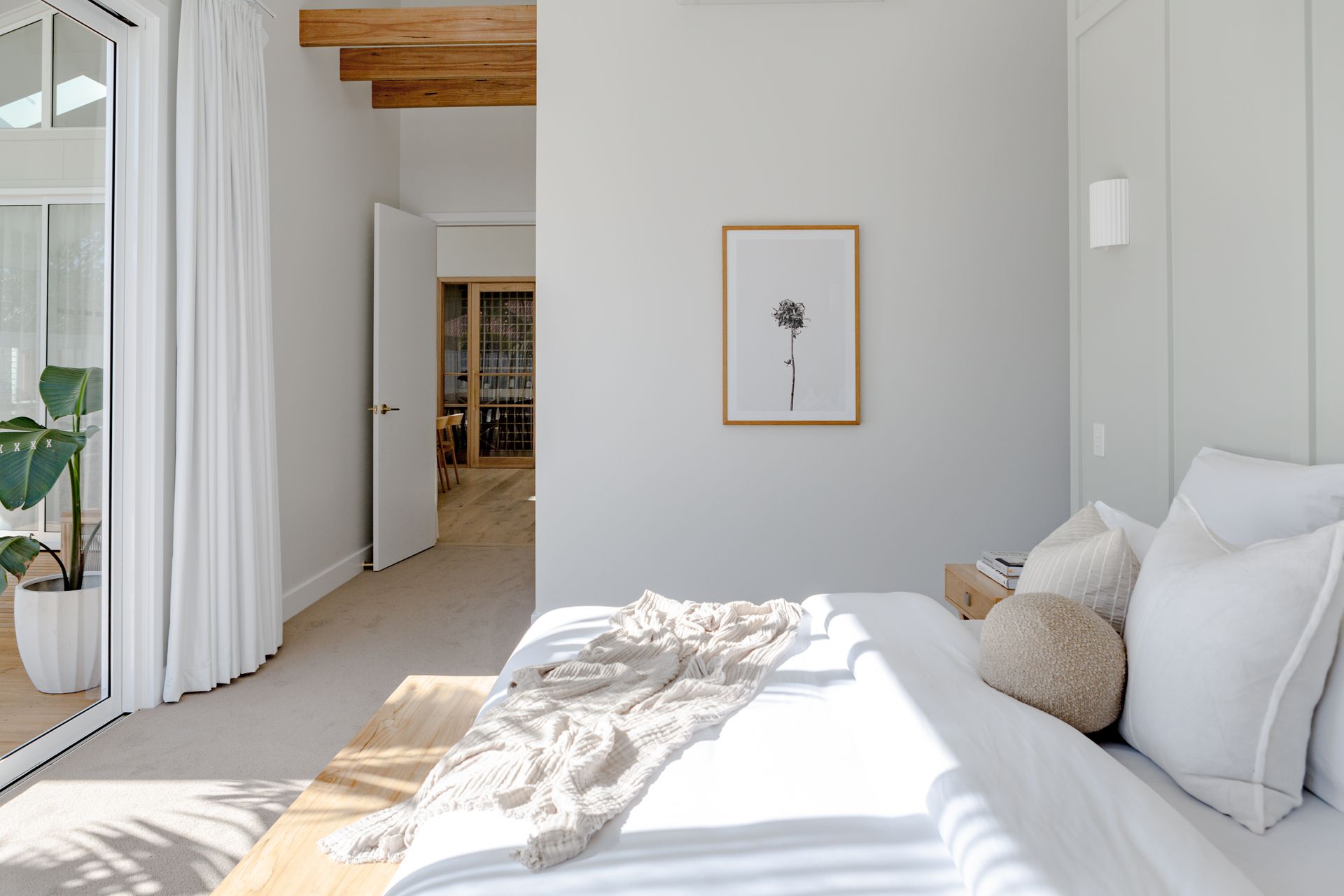
Slide title
Write your caption hereButton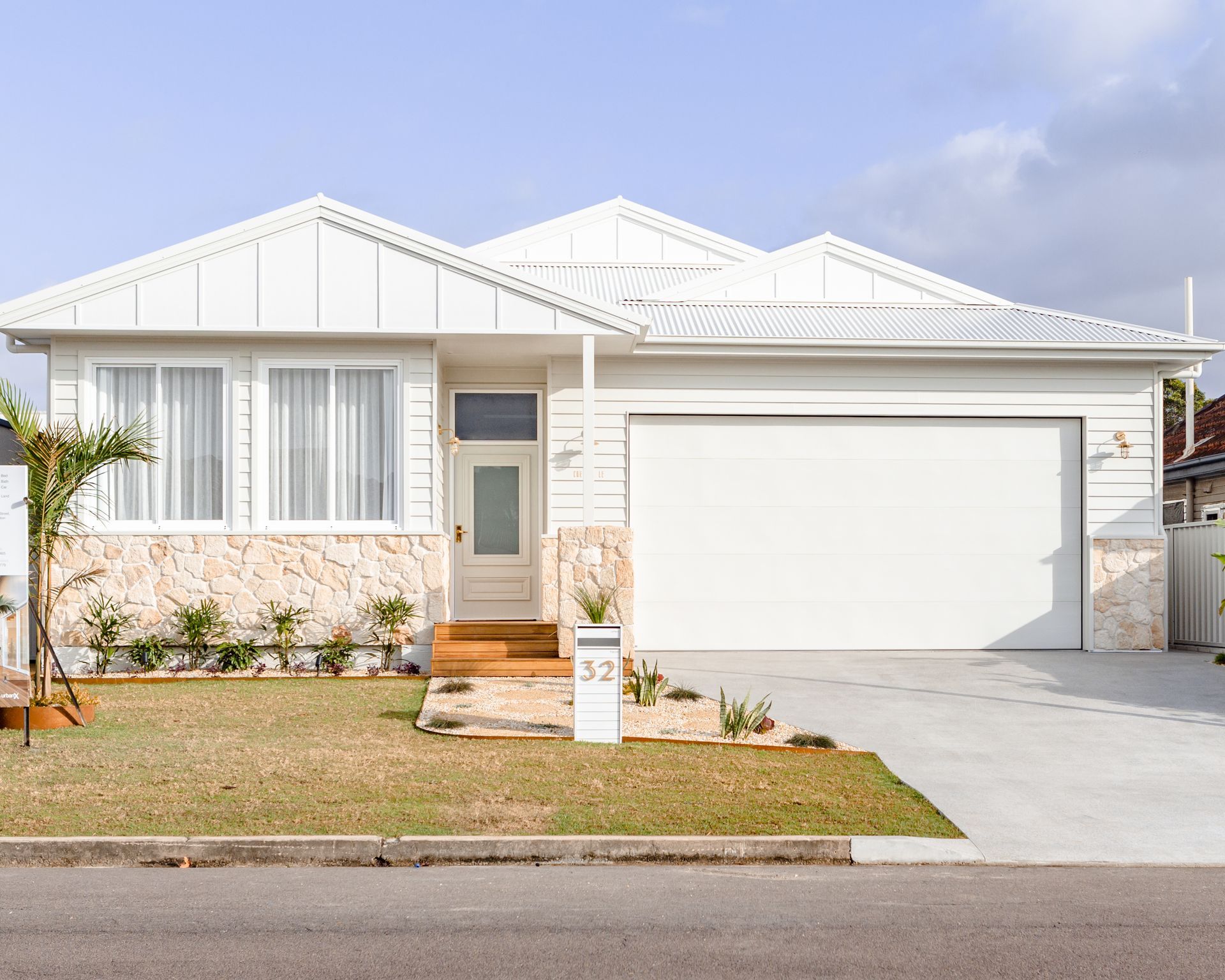
Slide title
Write your caption hereButton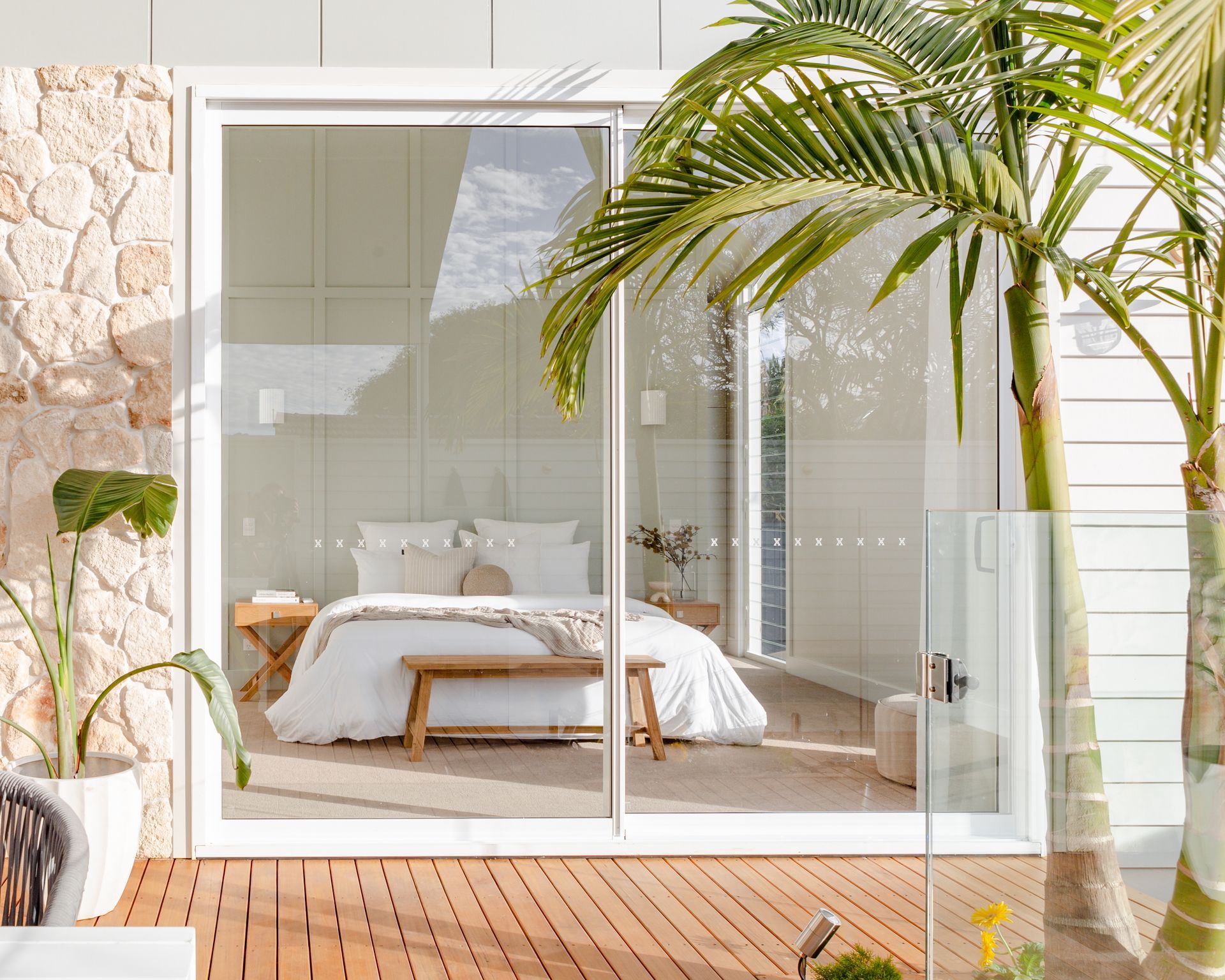
Slide title
Write your caption hereButton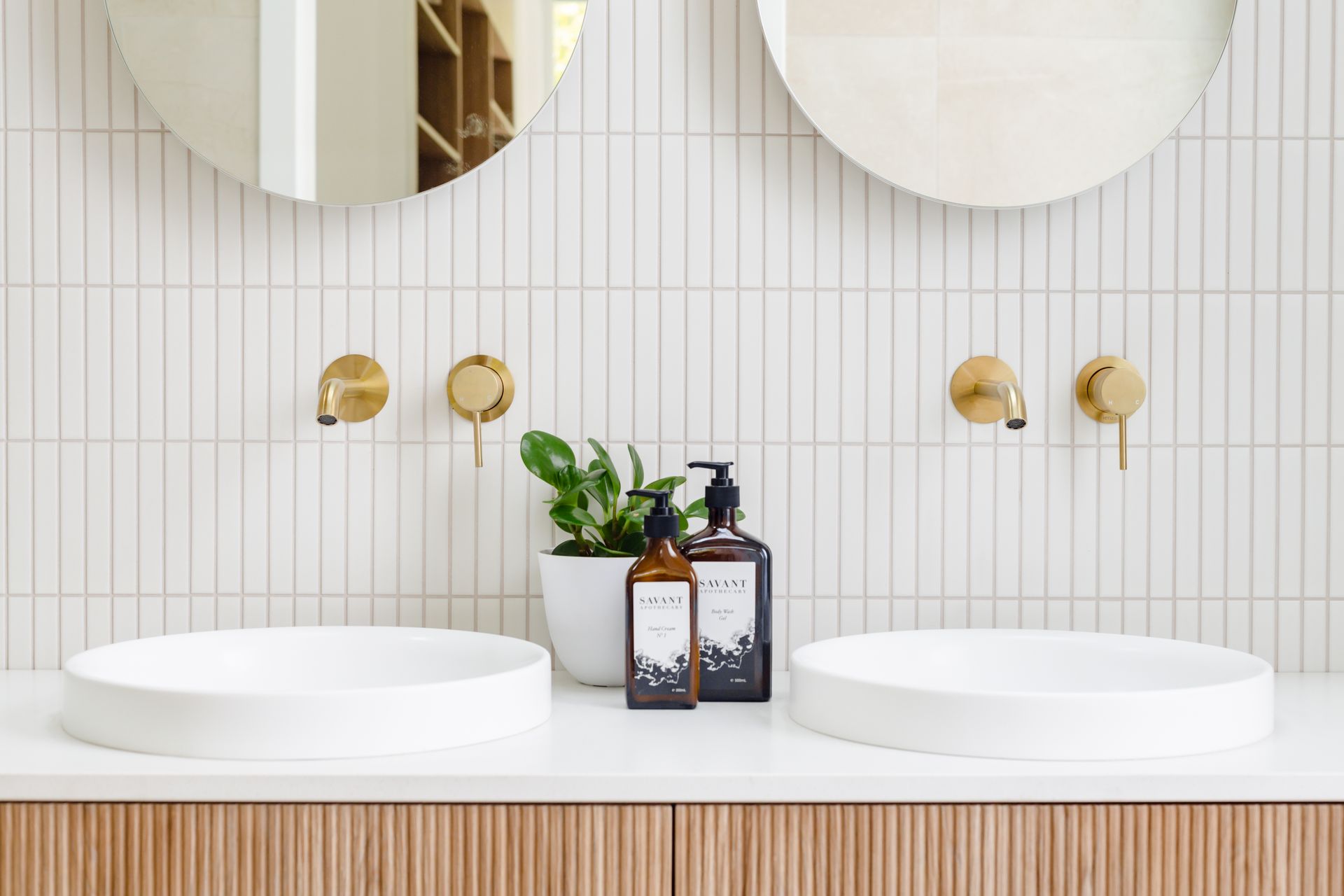
Slide title
Write your caption hereButton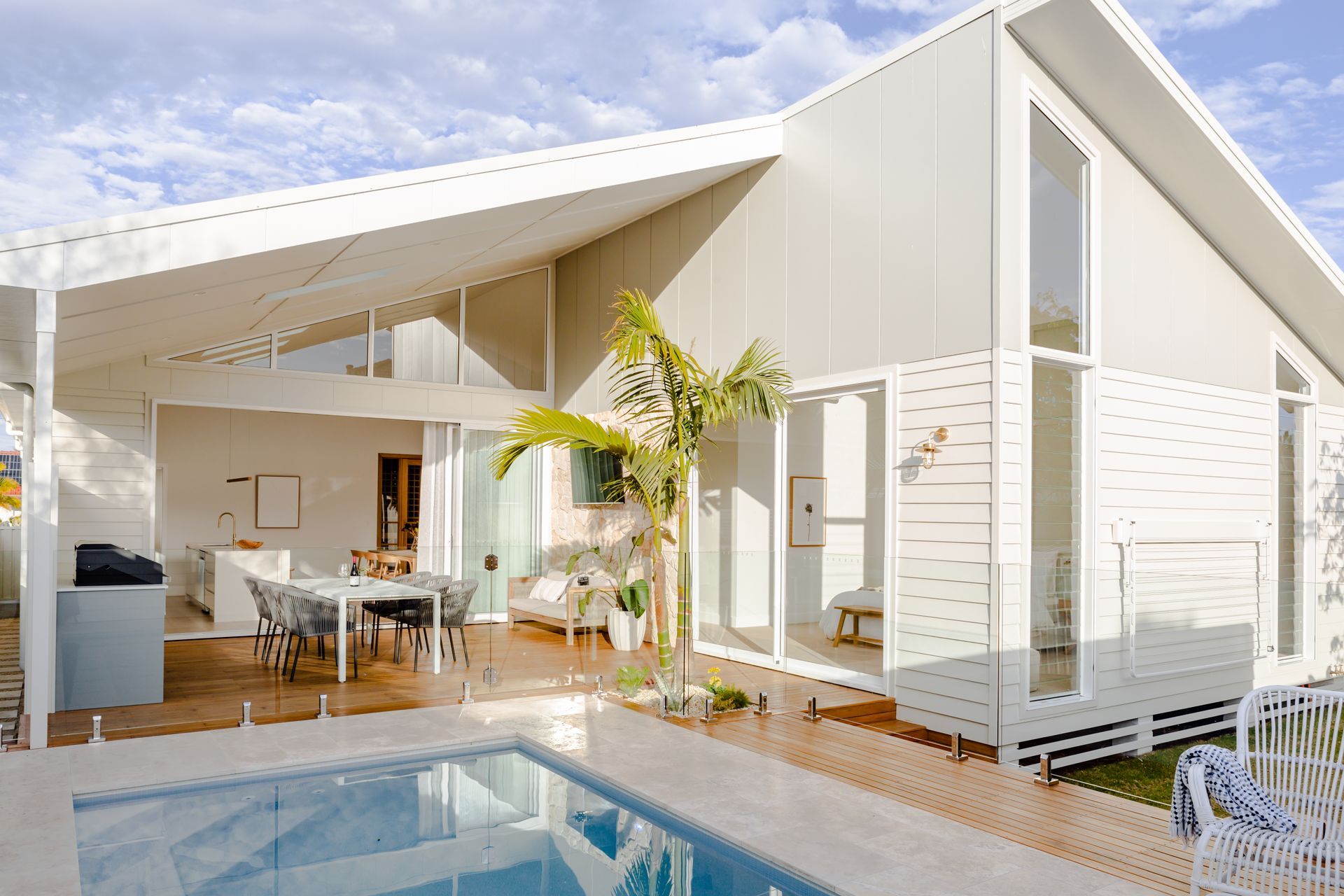
Slide title
Write your caption hereButton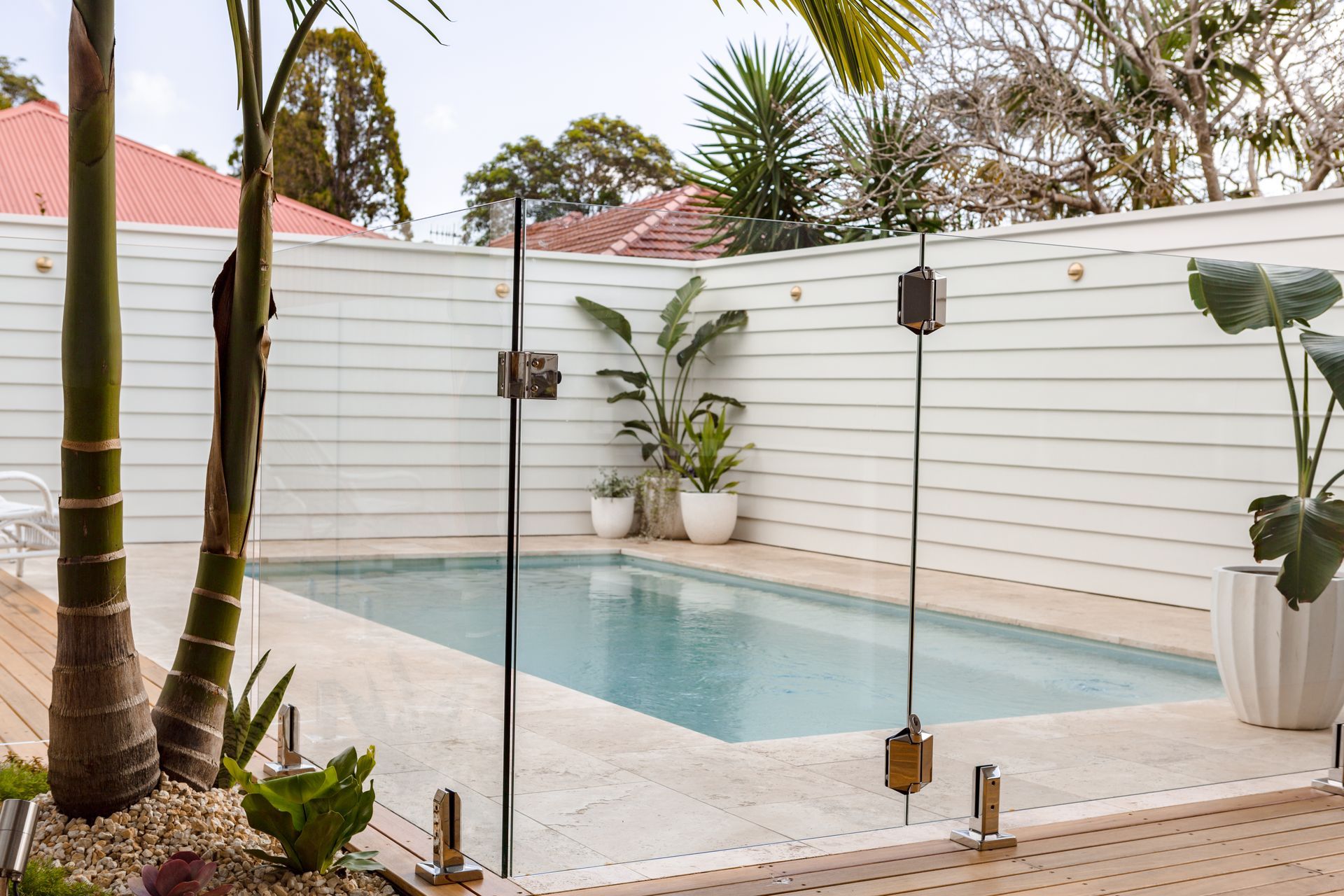
Slide title
Write your caption hereButton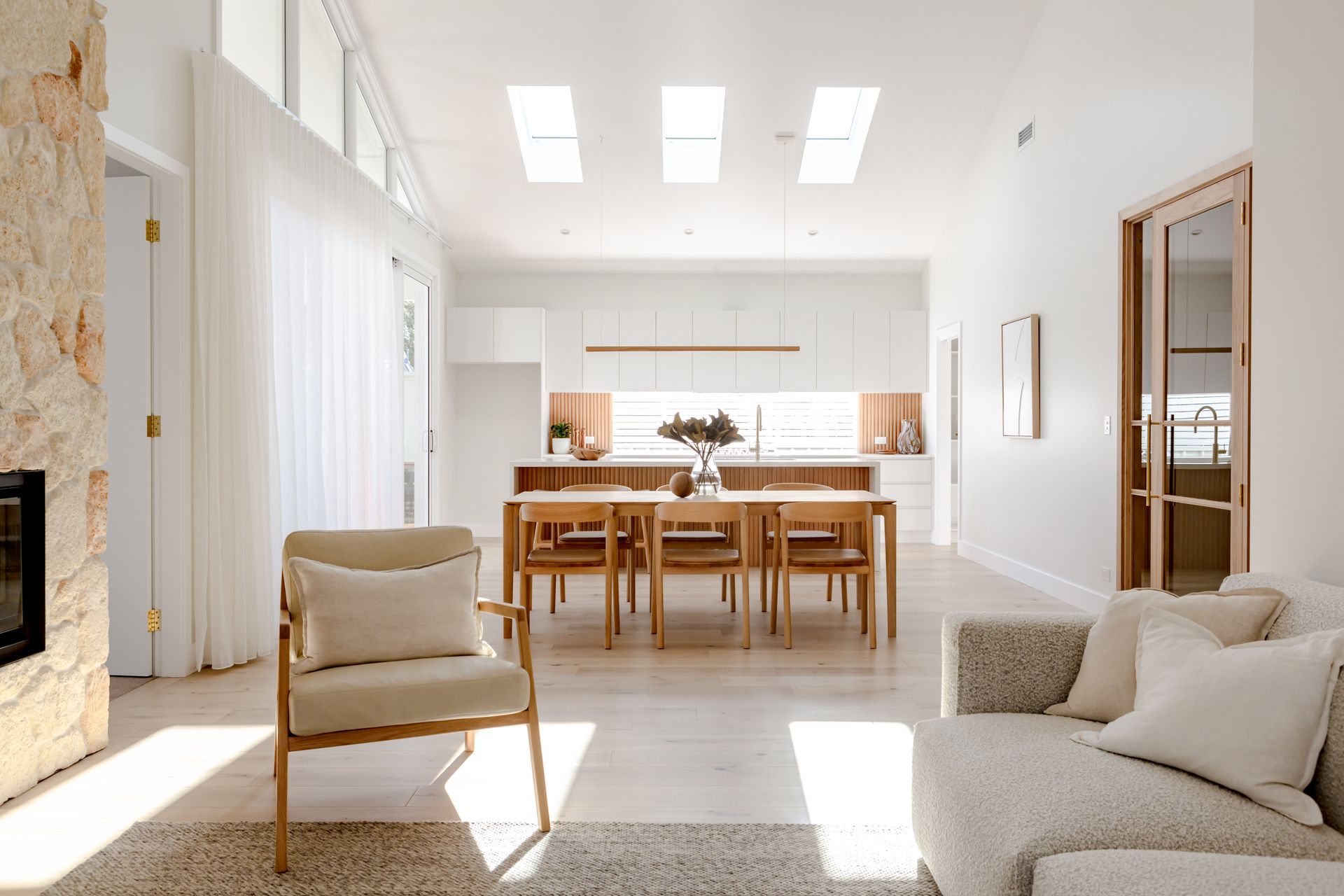
Slide title
Write your caption hereButton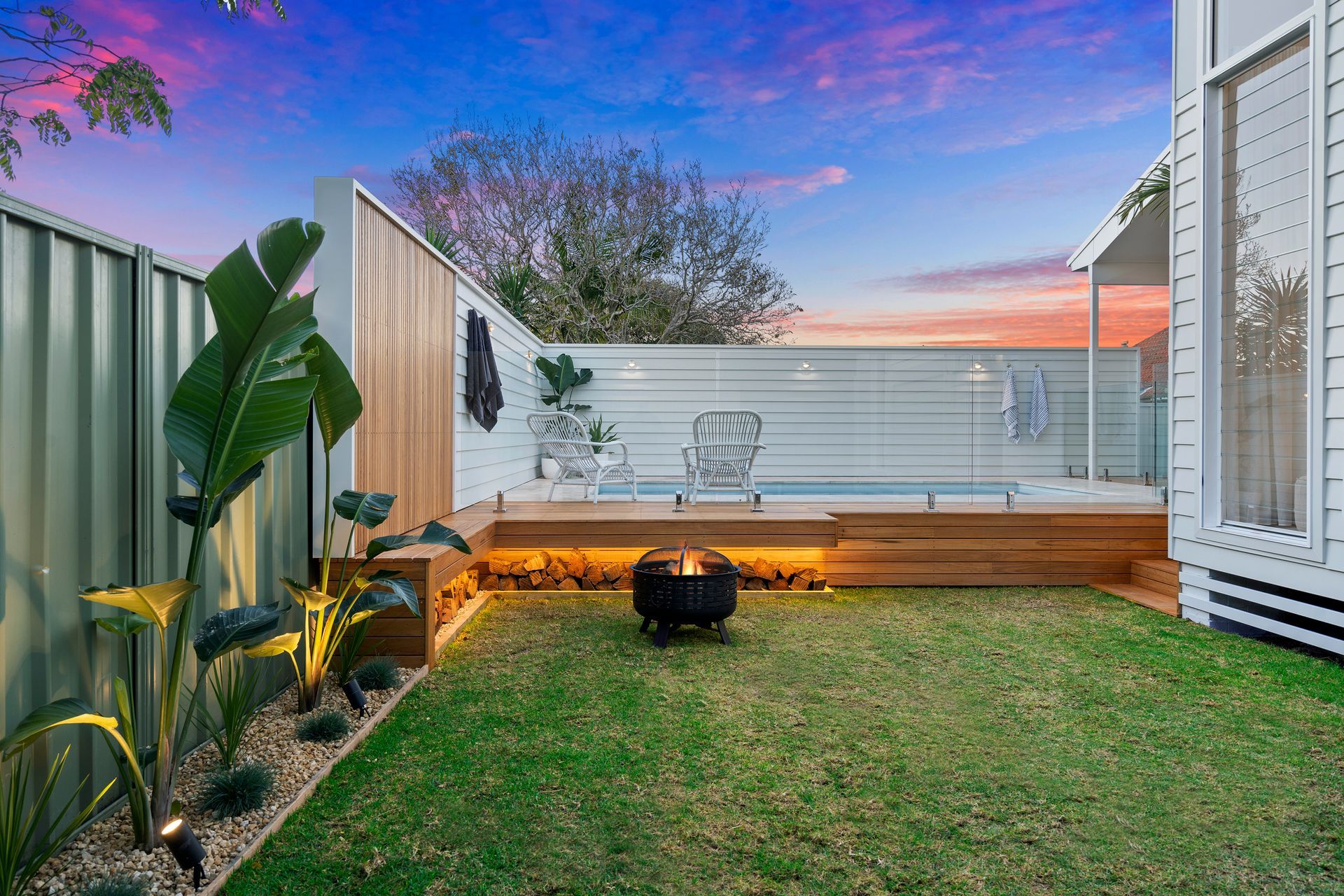
Slide title
Write your caption hereButton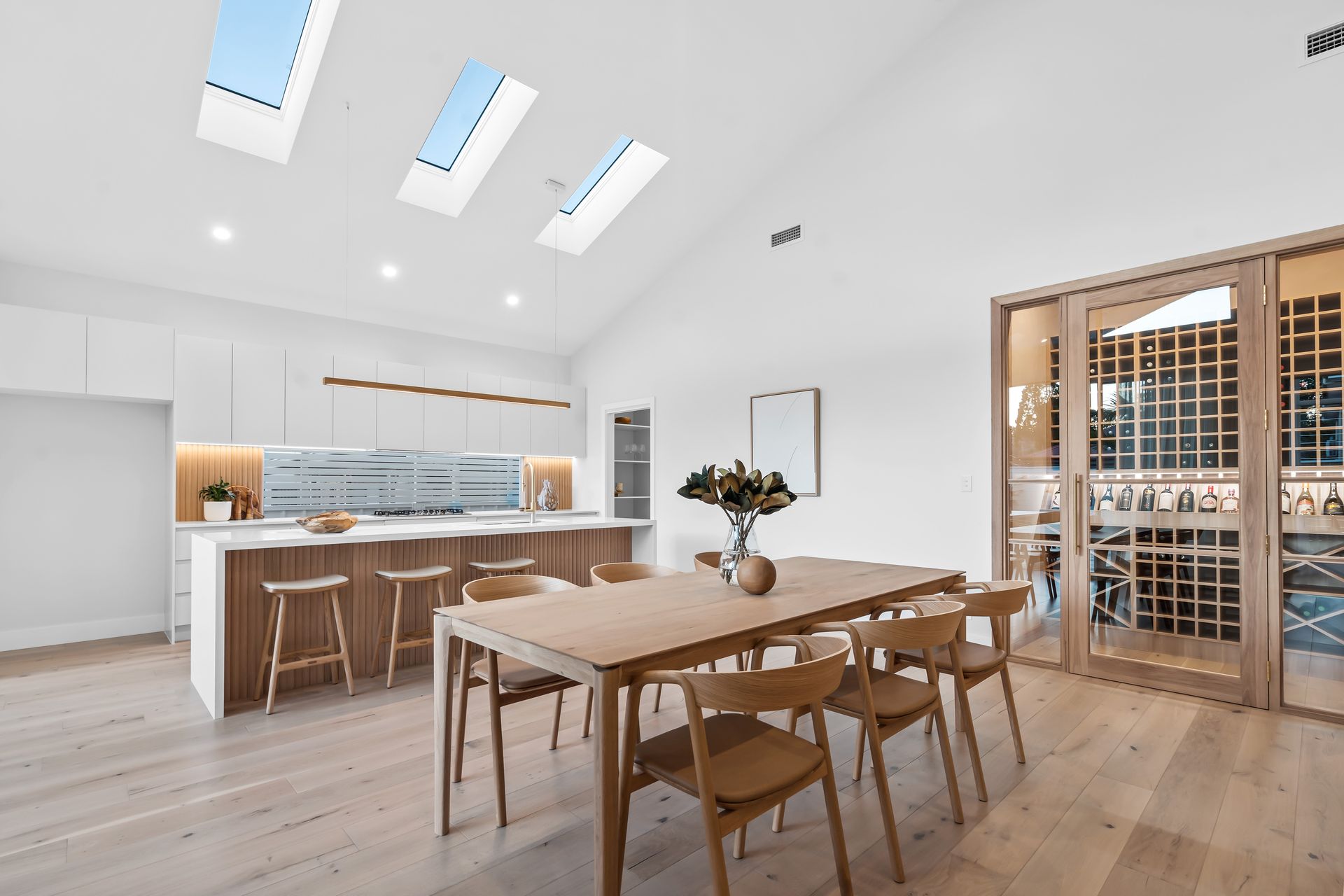
Slide title
Write your caption hereButton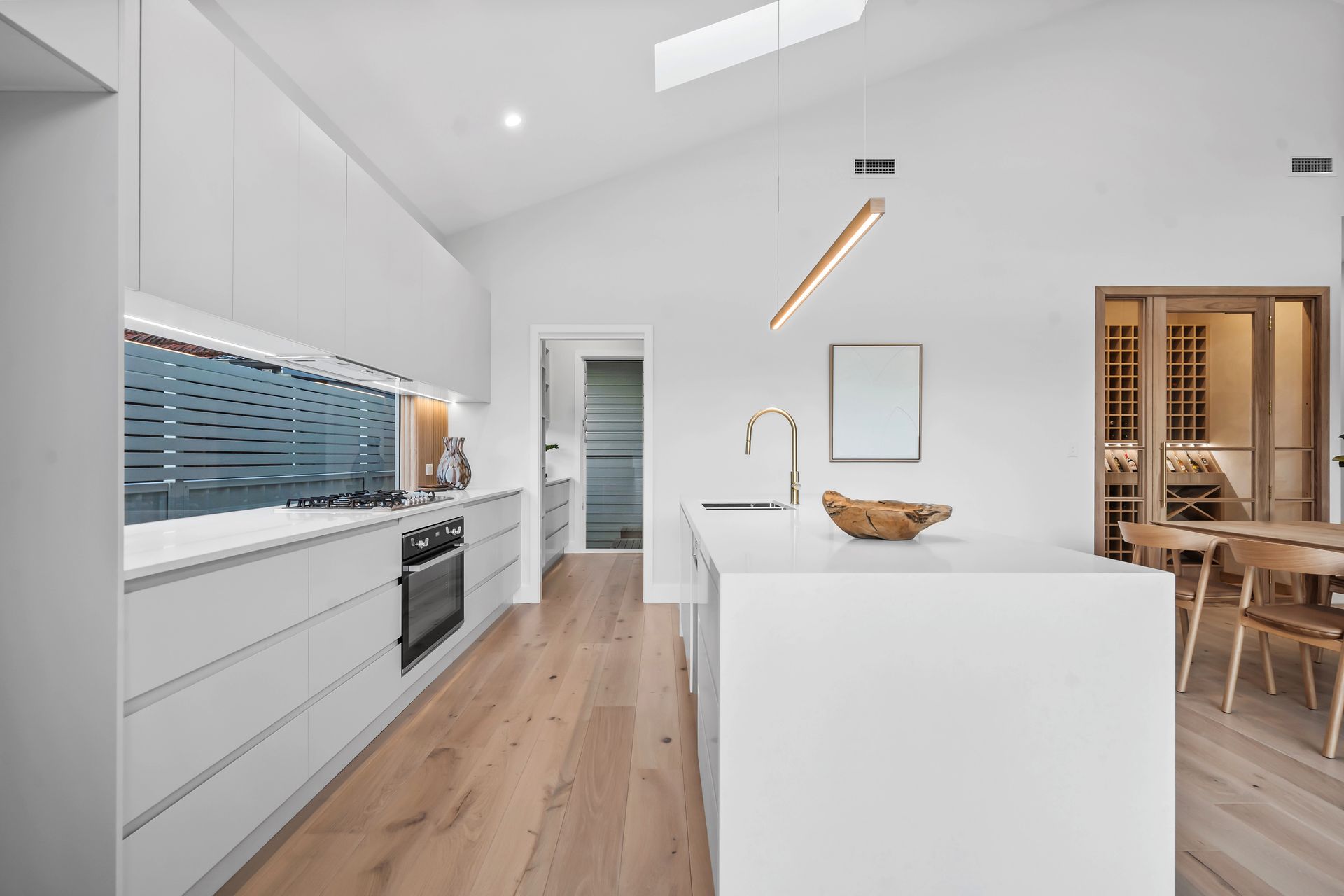
Slide title
Write your caption hereButton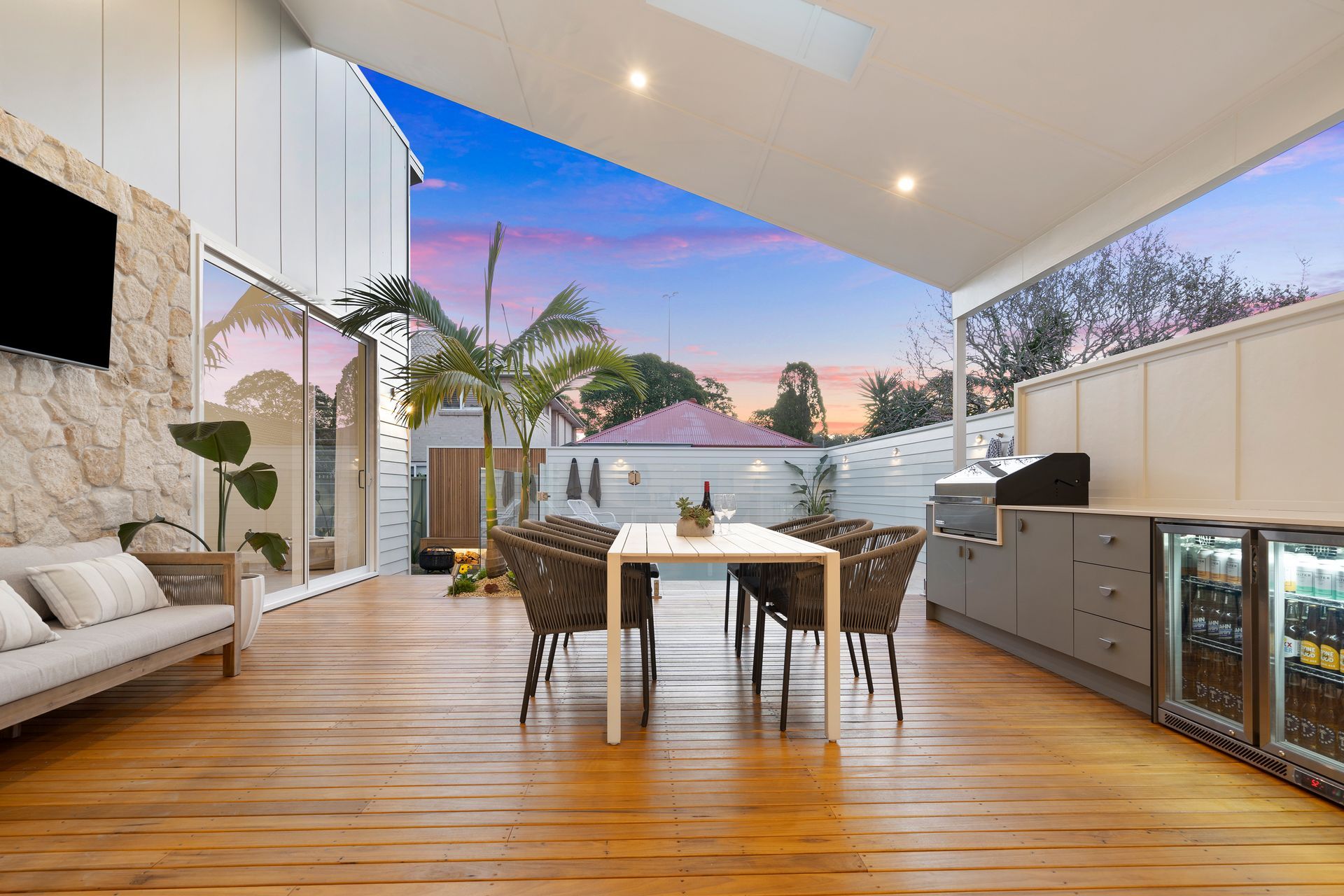
Slide title
Write your caption hereButton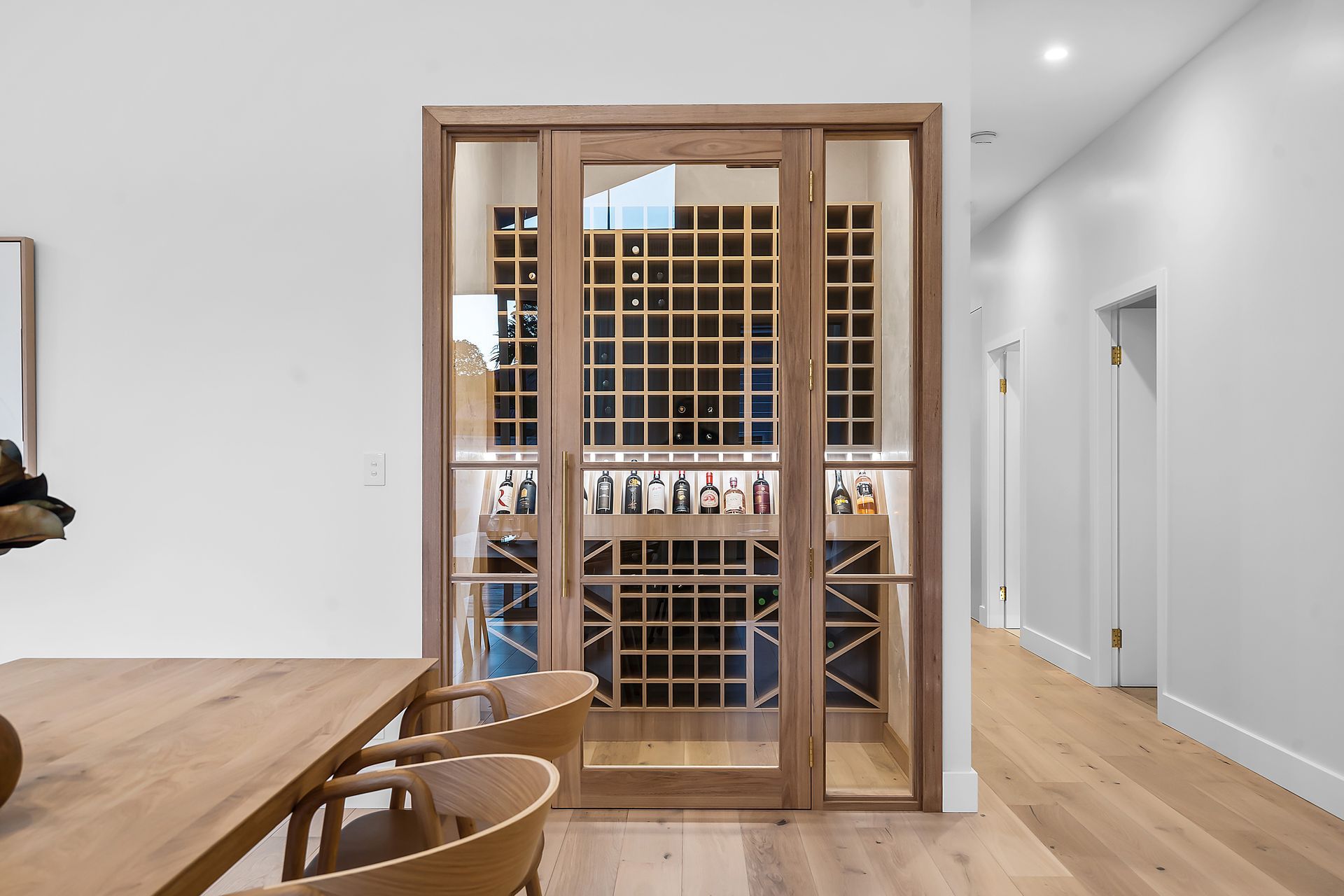
Slide title
Write your caption hereButton
Thinking of renovating your home?
Let’s talk about your project
Fill in the form to chat to our Coastline team, or call to set up a meeting on
(02) 49 423 474.
Complete the form below
Thank you for contacting us. The Coastline team will be in touch with you very soon.

